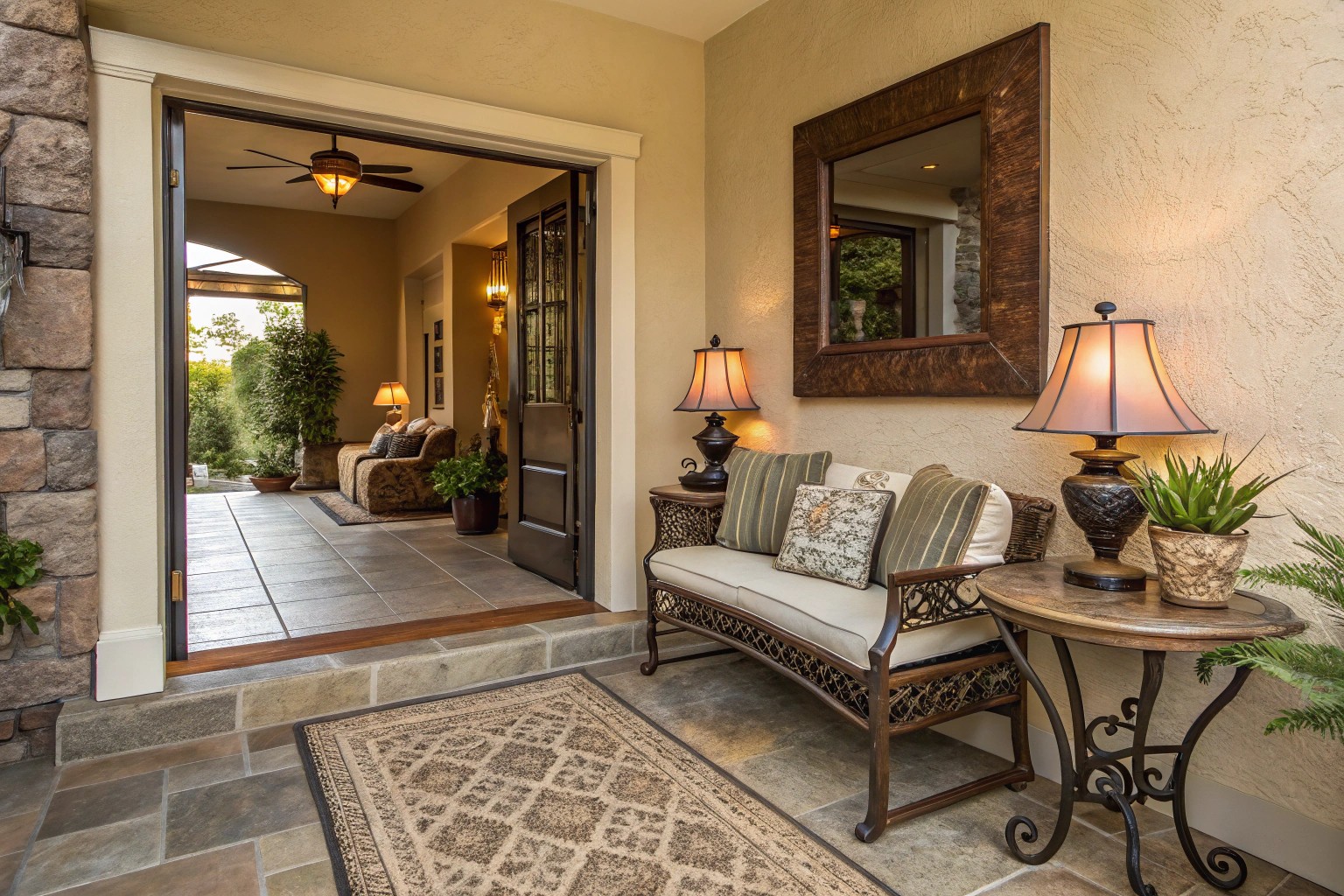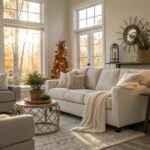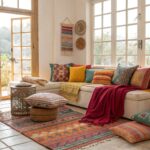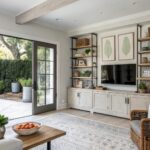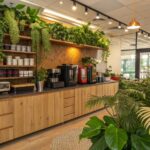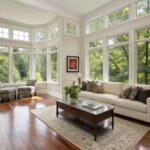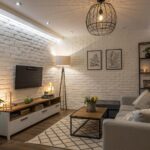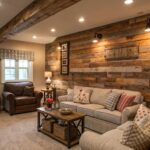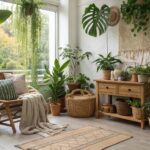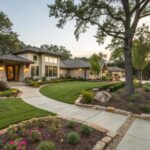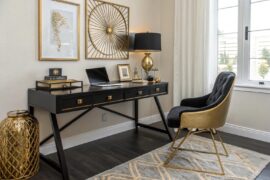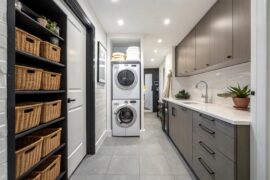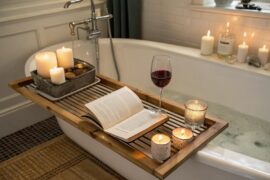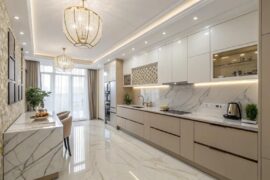When your front door swings open directly into your living room, that moment of transition between public and private feels jarring. Without a proper entryway, guests step immediately into your personal spaces, shoes scatter by the sofa, and coats end up draped over dining chairs. After transforming countless “no-foyer homes” over my career, I’ve discovered that this common architectural challenge presents a unique opportunity for creative design solutions.
Understanding the Challenge
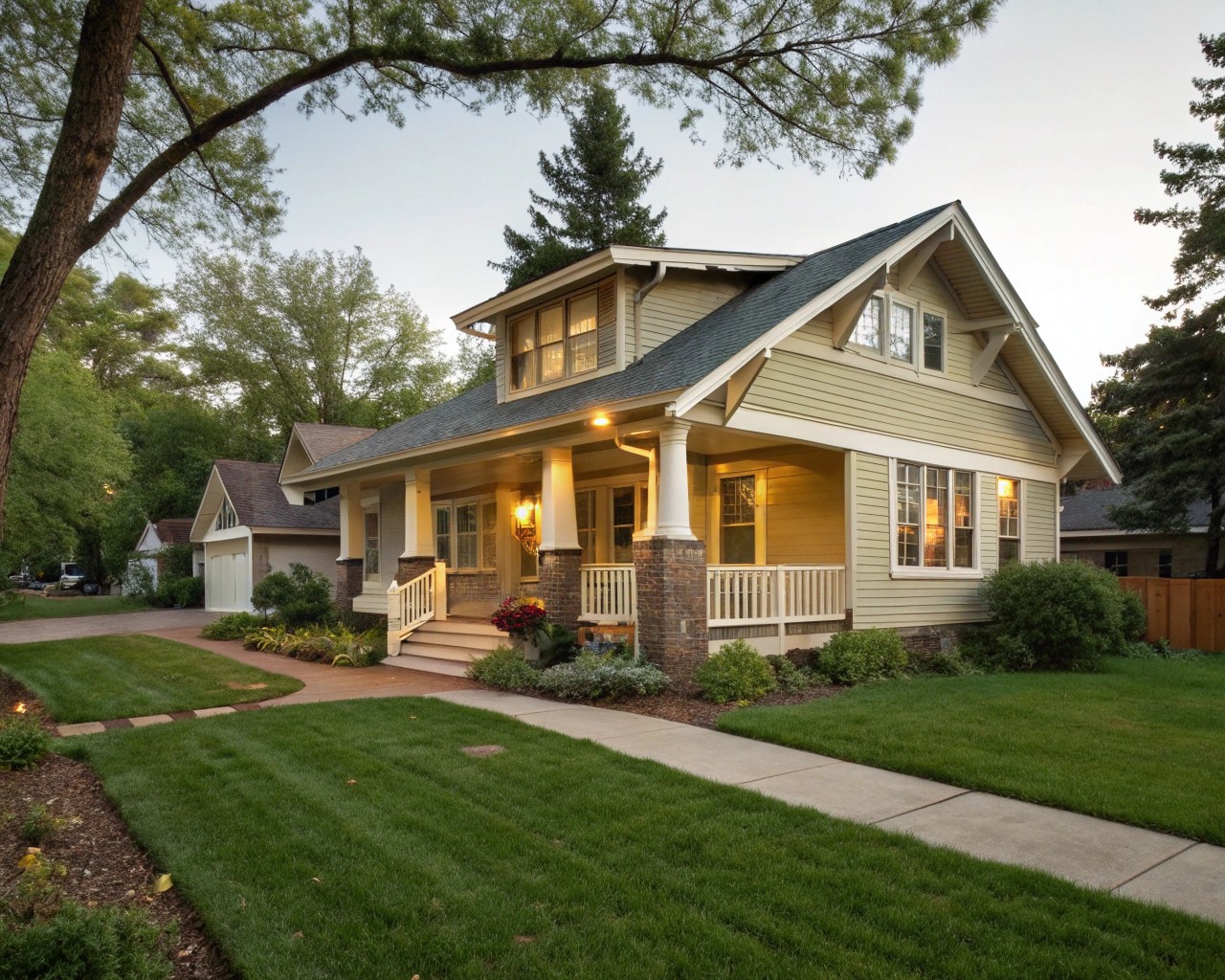
Many homes—particularly older colonials, 1920-30s bungalows, mid-century ranches, and modern apartments—were built with front doors that open directly into living spaces. This design choice typically stems from space efficiency in smaller homes, era-specific architectural trends, or cost-saving measures by developers.
The immediate challenges this creates include:
- No designated area for removing and storing outerwear
- Lack of privacy when the door opens
- Furniture arrangement limitations
- Undefined transition between outside and inside
One client described it perfectly: “It feels like the whole world can see into my life the moment I open my door.” This sentiment captures why addressing this layout challenge matters—it’s about creating a sense of progression and privacy in your home.
Design Principles for Creating Visual Separation
The fundamental approach to solving this dilemma involves creating visual and functional boundaries without constructing actual walls. Several core principles consistently deliver successful results:
Zone Creation
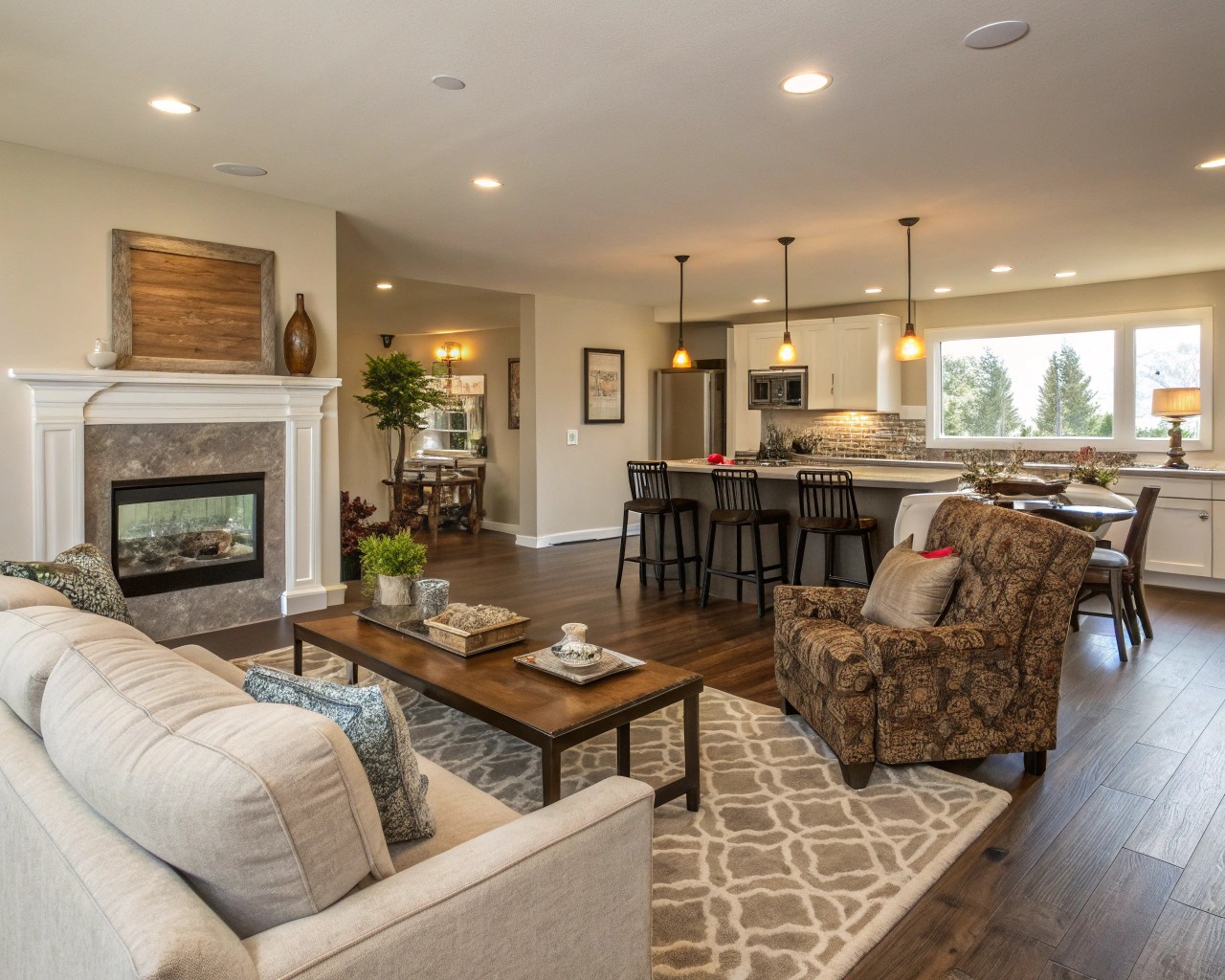
Establishing distinct areas within an open space helps signal to both residents and guests where the entryway “ends” and living space “begins.” This zoning can be accomplished through:
- Floor coverings: Different rugs or flooring materials
- Ceiling treatments: Varied lighting fixtures or ceiling heights
- Furniture groupings: Strategic placement that forms natural barriers
- Visual cues: Color changes or decorative elements
When guiding clients through a newly zoned space, I emphasize that the transition should be palpable—a change in flooring, a shift in lighting, or a functional difference that makes the purpose of each area instantly clear, even intuitively.
Traffic Flow Considerations
One of the most important factors in successful layouts is establishing intuitive pathways through the space. You need to consider:
- Clear path from door to main living areas
- At least 3 feet of clearance for main walkways
- Avoiding furniture arrangements that create obstacle courses
- Natural progression that guides visitors to seating areas
Comparison of Visual Separation Methods
| Method | Effectiveness | Cost | Flexibility | Best For |
|---|---|---|---|---|
| Area rugs | Medium | $-$$$ | High | All homes, renters |
| Furniture placement | High | $ (using existing) | Medium | Medium to large spaces |
| Lighting zones | Medium | $$-$$$ | High | Homes with good ceiling height |
| Partial dividers/screens | High | $$-$$$ | High | Smaller spaces, temporary solutions |
| Color/texture changes | Medium | $-$$ | High | Design-focused homeowners |
| Built-in elements | Very High | $$$$ | Low | Homeowners planning long-term stays |
Furniture Solutions That Create Entryways
The strategic placement of furniture is perhaps the most transformative approach in homes without dedicated foyers.
Strategic Sofa Placement
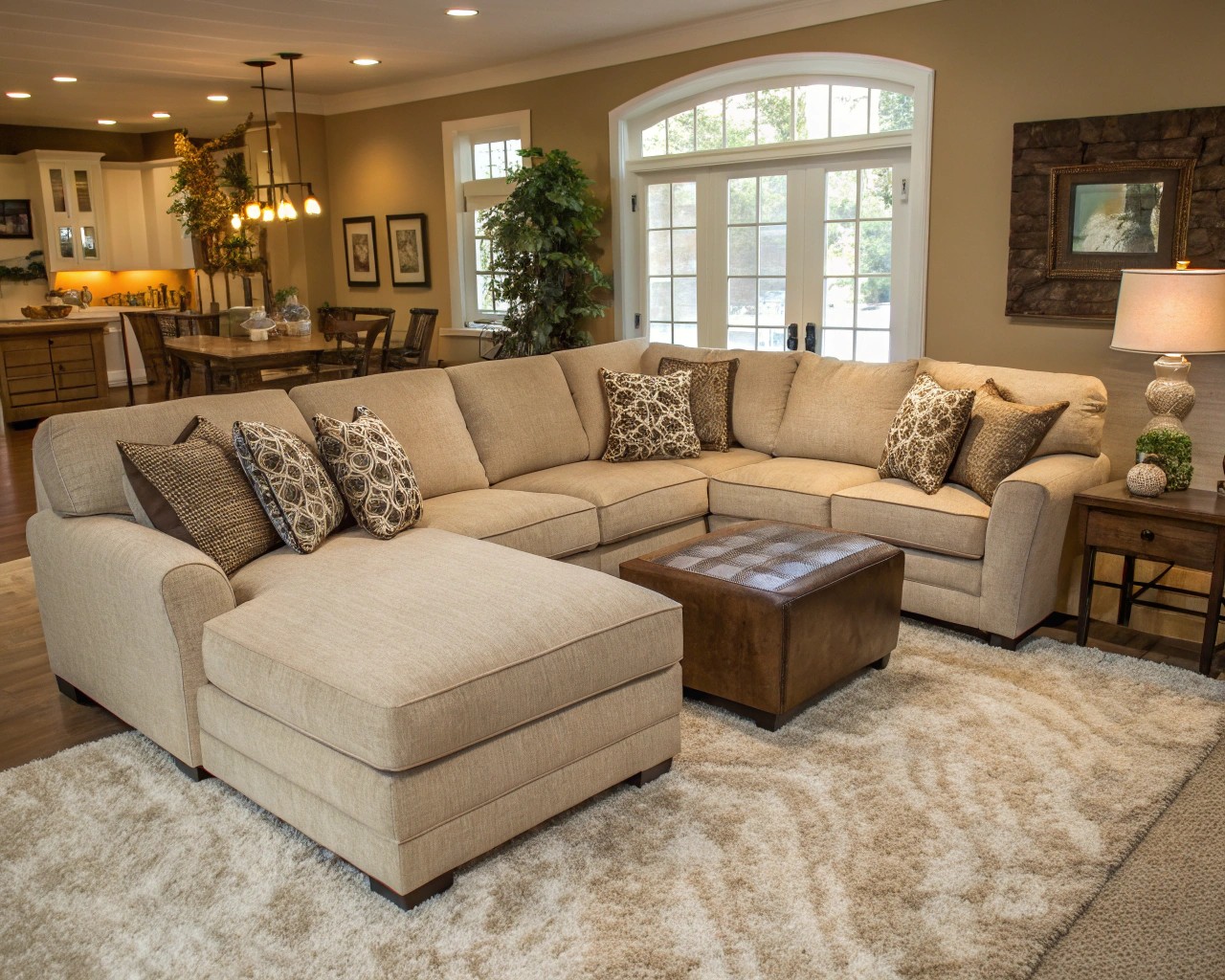
Positioning the sofa with its back toward the entry door creates an instant division between entry and living areas. This approach:
- Creates a natural barrier
- Defines the living space
- Establishes a walkway behind the sofa
- Prevents the awkward “sitting with your back to the door” feeling
One client in a 1950s ranch home solved this problem beautifully by placing a sectional sofa with its back to the door, creating a natural path around it. We added a narrow console table behind the sofa to provide a surface for keys, mail, and decorative elements, effectively creating an “entryway” in just 24 inches of space.
Entry Console Tables and Drop Zones
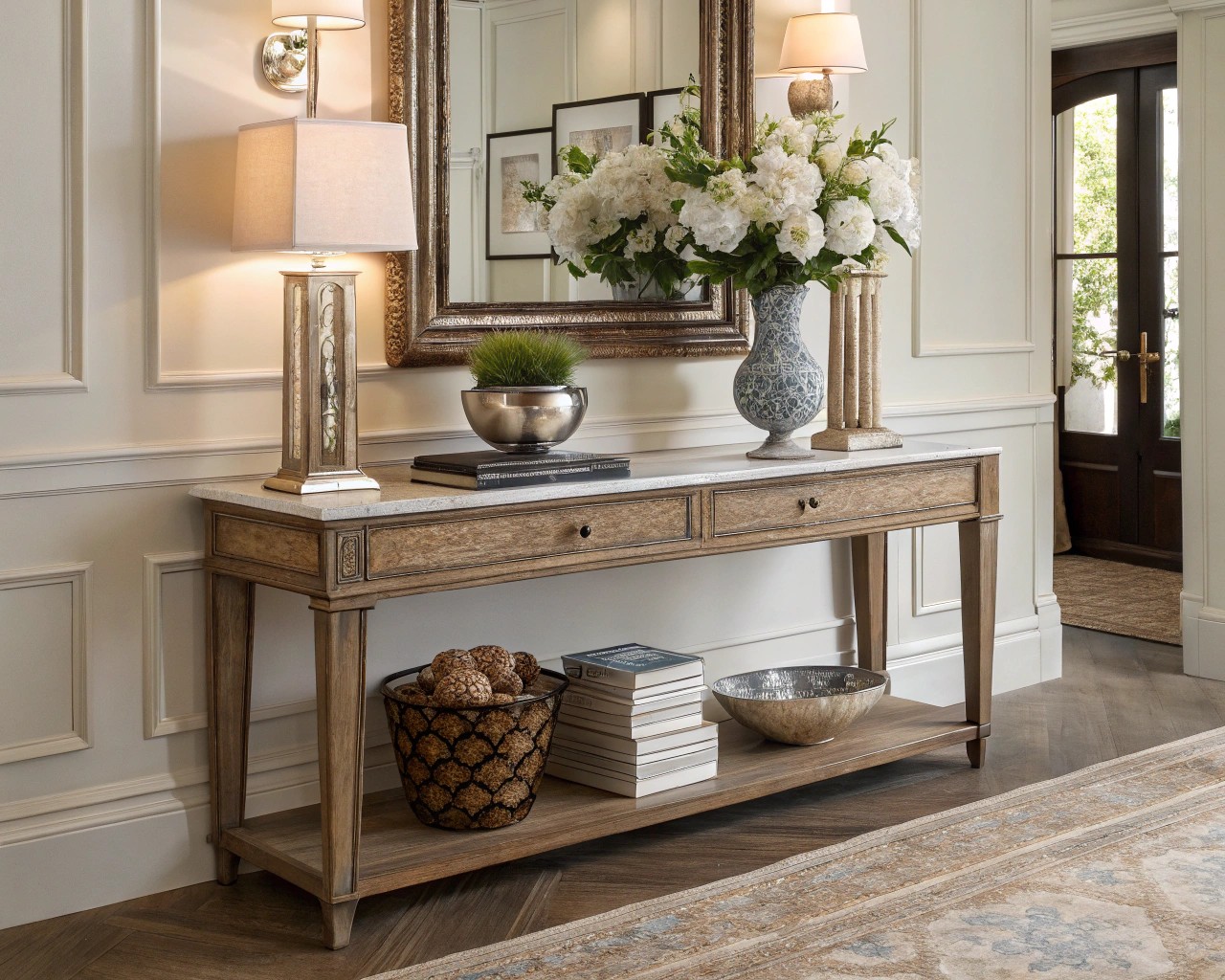
A well-designed console table can serve as both a visual divider and functional drop zone for everyday items. Key features to consider:
- Height: Ideally 30-36 inches tall
- Depth: Narrow (12-15 inches) to avoid impeding traffic
- Storage: Drawers or shelves for organizing small items
- Style: Complementary to your overall design aesthetic
In my experience, the right entry console significantly improves how clients use their space daily. This seemingly small piece plays a crucial role in preventing clutter like keys on kitchen counters or mail piled on dining tables.
Using Screens and Room Dividers
For homes where permanent solutions aren’t possible (rentals or frequently changing needs), decorative screens and room dividers offer outstanding flexibility:
- Folding screens can be moved as needed
- Hanging dividers create partial visual barriers
- Bookcase dividers provide storage and separation
- Plant stands with climbing plants offer natural, living screens
Real Client Example: The 1930s Cape Solution
A young family living in a 950-square-foot Cape Cod style home from the 1930s faced the classic front-door-into-living-room dilemma. Their solution combined several elements:
- A low-profile bench positioned perpendicular to the door for shoe removal
- Wall-mounted hooks above the bench for coats and bags
- A large basket under the bench for seasonal items
- A slim console with drawers opposite the bench for keys and mail
- A round mirror above the console for last-minute checks before leaving
This compact arrangement carved out a functional entry in just 4 feet of space while maintaining the home’s cozy character.
Case Studies: Real Solutions for Different Spaces
Case Study 1: Colonial Revival with Limited Wall Space
A 1920s colonial in Atlanta presented the classic challenge: a front door opening directly into the living space, with nearly every wall occupied by windows, stairs, or doorways.
The solution involved:
- Placing the sofa perpendicular to the doorframe to frame the seating area
- Creating a walkway behind the sofa
- Adding a slim entry table with storage for keys and mail
- Installing wall hooks for coats beside the door
- Using floor-to-ceiling curtains to soften the transition
The homeowner reported: “The transformation was immediate. What once felt like walking into an awkward, exposed space now feels like entering a proper home with places for everything.”
Case Study 2: Victorian Family Home Redesign
A Victorian family home in Bristol required a redesign that would accommodate both the family’s daily needs and provide an elegant entrance for guests.
The design approach included:
- Creating a dining area near the entry that doubled as a receiving space
- Using a color scheme that flowed from entry to living areas
- Installing a statement pendant light to define the entry zone
- Adding a vintage storage bench for shoes and seasonal items
- Incorporating artwork and plants to create visual interest at the entry point
Case Study 3: Modern Open-Concept Apartment
A 750-square-foot modern apartment with concrete floors presented unique challenges for creating warmth and division.
The solution featured:
- A large area rug defining the living space
- A floating shelving unit creating a partial wall
- Strategically placed lighting to create distinct zones
- A wall-mounted organization system for coats and everyday items
- Consistent color palette to maintain flow while defining areas
Solutions for Different Home Styles
The approach to creating an entry should complement your home’s architectural style. Here are style-specific solutions that maintain design integrity:
Mid-Century Modern Approach
Mid-century homes often have open layouts that can be enhanced by:
- Slatted wood room dividers that allow light flow
- Low-profile console tables with tapered legs
- Pendant lighting with geometric shapes to define the entry
- Built-in planters to create natural divisions
I recently worked with a client whose 1960s ranch had the classic front-door-into-living-room issue. We installed a custom slatted divider with integrated storage that perfectly complemented the home’s original character while creating a functional entry zone.
Traditional Home Solutions
Homes with traditional architecture benefit from:
- Classical console tables or hall tables with refined details
- Wainscoting or panel molding to define the entry area
- Traditional rugs with borders to delineate spaces
- Symmetrical arrangements of lamps, artwork, and accessories
Contemporary and Modern Options
For cleaner, more minimalist spaces:
- Floating cabinets that appear architectural
- Hidden storage solutions behind seamless panels
- Linear lighting that creates visual boundaries
- Monochromatic color schemes with textural variations
Style-Specific Solutions Comparison
| Home Style | Recommended Dividers | Furniture Choices | Color Approach | Special Considerations |
|---|---|---|---|---|
| Mid-Century | Slatted wood screens, room dividers | Low profile, tapered legs, warm woods | Bold color blocking | Maintain sight lines, preserve openness |
| Traditional | Substantial furniture pieces, columns | Hall tables, chests, benches with detail | Rich, cohesive color schemes | Respect symmetry and classical proportions |
| Contemporary | Floating elements, glass partitions | Clean lines, hidden storage | Monochromatic with texture variation | Focus on lighting as architectural element |
| Farmhouse | Repurposed furniture as dividers | Vintage pieces, painted furniture | Neutral palette with pops of color | Incorporate practical storage with character |
| Craftsman | Built-in cabinets, wood details | Substantial wood pieces | Earth tones, natural materials | Honor architectural details, use period-appropriate solutions |
Practical Storage and Organization
The functionality of your entry space depends heavily on thoughtful storage solutions that accommodate daily life. These elements prove essential:
Essential Drop Zone Components
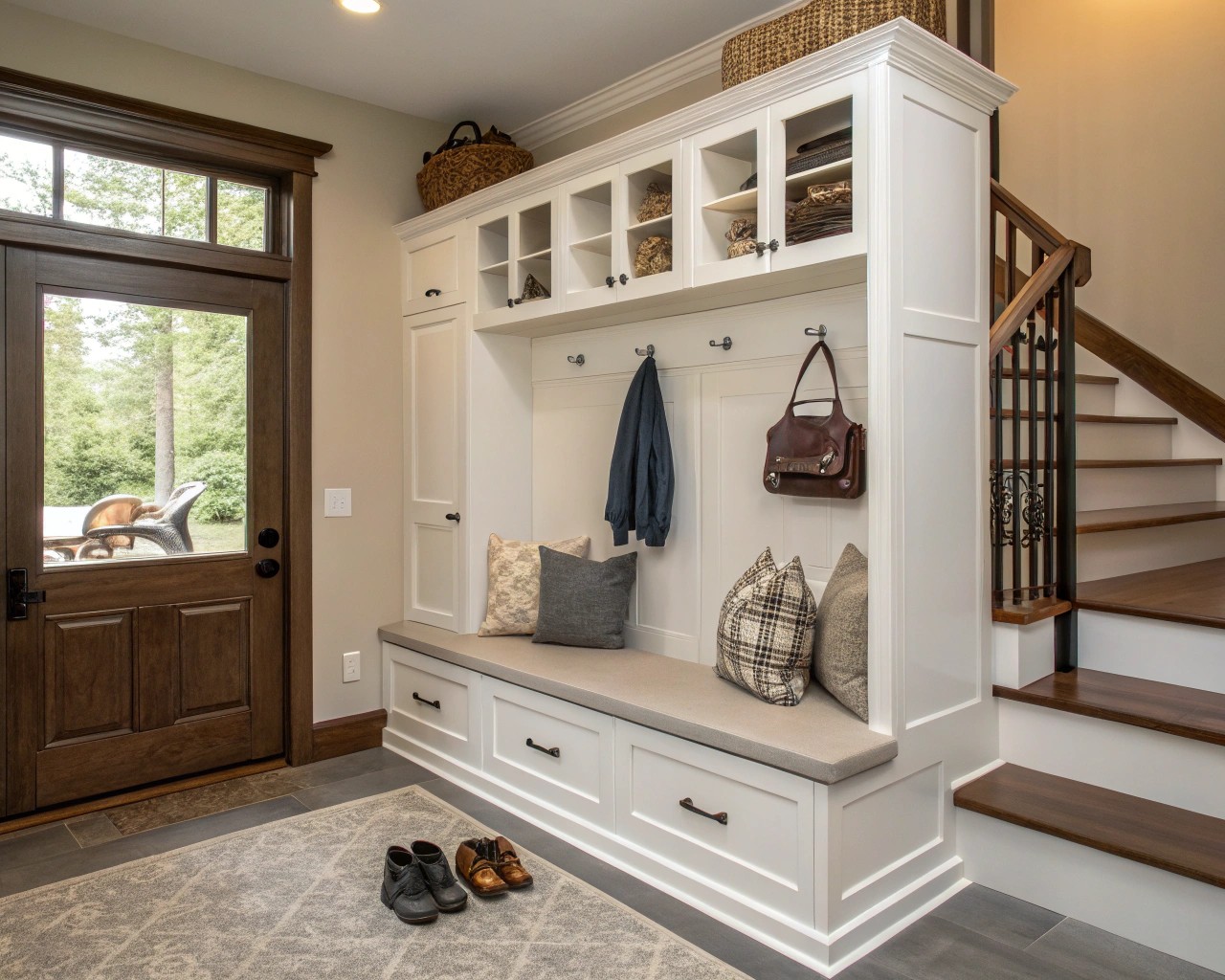
- Hook or rack for coats, bags, and accessories
- Surface for mail, keys, phones, and packages
- Seating for removing shoes
- Containment for shoes and boots
- Hidden storage for seasonal items
- Mirror for last-minute checks
Client Story: The Family Command Center
One family with three active children transformed their entry by creating a comprehensive organization system:
The homeowner explained that before the redesign, their entryway was chaotic, with backpacks ending up on the floor, scattered sports equipment, and daily morning struggles to find matching shoes.
We implemented a solution featuring:
- Individual cubbies labeled for each family member
- A hanging file system for school papers and mail
- A chalkboard calendar for family scheduling
- Bench seating with shoe storage underneath
- Hooks at appropriate heights for both adults and children
The result was transformative not just for the space but for the family’s daily routine. “We save at least 15 minutes every morning now that everything has its place,” they reported.
Hidden Storage Solutions
When space is truly at a premium, consider these clever hidden storage ideas:
- Ottoman or bench seating with interior storage
- Hollow console tables with hidden compartments
- Wall-mounted cabinets that appear decorative
- Under-stair storage if staircases are near the entry
- Multi-purpose furniture that serves different functions
Lighting and Finishing Touches
The final layer that truly defines an entry space involves lighting and decorative elements that signal “this is the entrance to our home.”
Strategic Lighting Approaches
Lighting plays a crucial role in defining spaces visually:
- Pendant lights hung over the designated entry area
- Wall sconces that frame the transition zone
- Table lamps on entry consoles for ambient lighting
- Picture lights highlighting entry wall art
- Path lighting along the floor for nighttime navigation
In one particularly successful project, we installed a distinctive pendant light that created a clear visual cue about where the entry space ended and the living area began. “Guests naturally pause under the light when they enter,” the homeowner noted, “giving everyone a moment to transition into the home.”
Art and Mirrors
Art and mirrors serve both practical and aesthetic purposes:
- Mirrors reflect light and create the illusion of more space
- Statement art pieces draw the eye and define areas
- Gallery walls can visually separate spaces
- Mirrors provide a last-minute check before leaving home
Quick Transformation Ideas
For those seeking immediate solutions, consider these quick fixes:
- Place a decorative screen behind existing furniture
- Add a distinctive area rug that clearly defines the entry zone
- Install a row of hooks at eye level near the door
- Position a bench or ottoman perpendicular to the entry path
- Hang a statement light fixture above the entry area
- Use tall plants to create natural dividers
- Apply peel-and-stick wallpaper to define the entry wall
- Add a decorative umbrella stand that doubles as a room divider
- Install floating shelves for both display and storage
- Use portable storage cubes that can be reconfigured as needed

