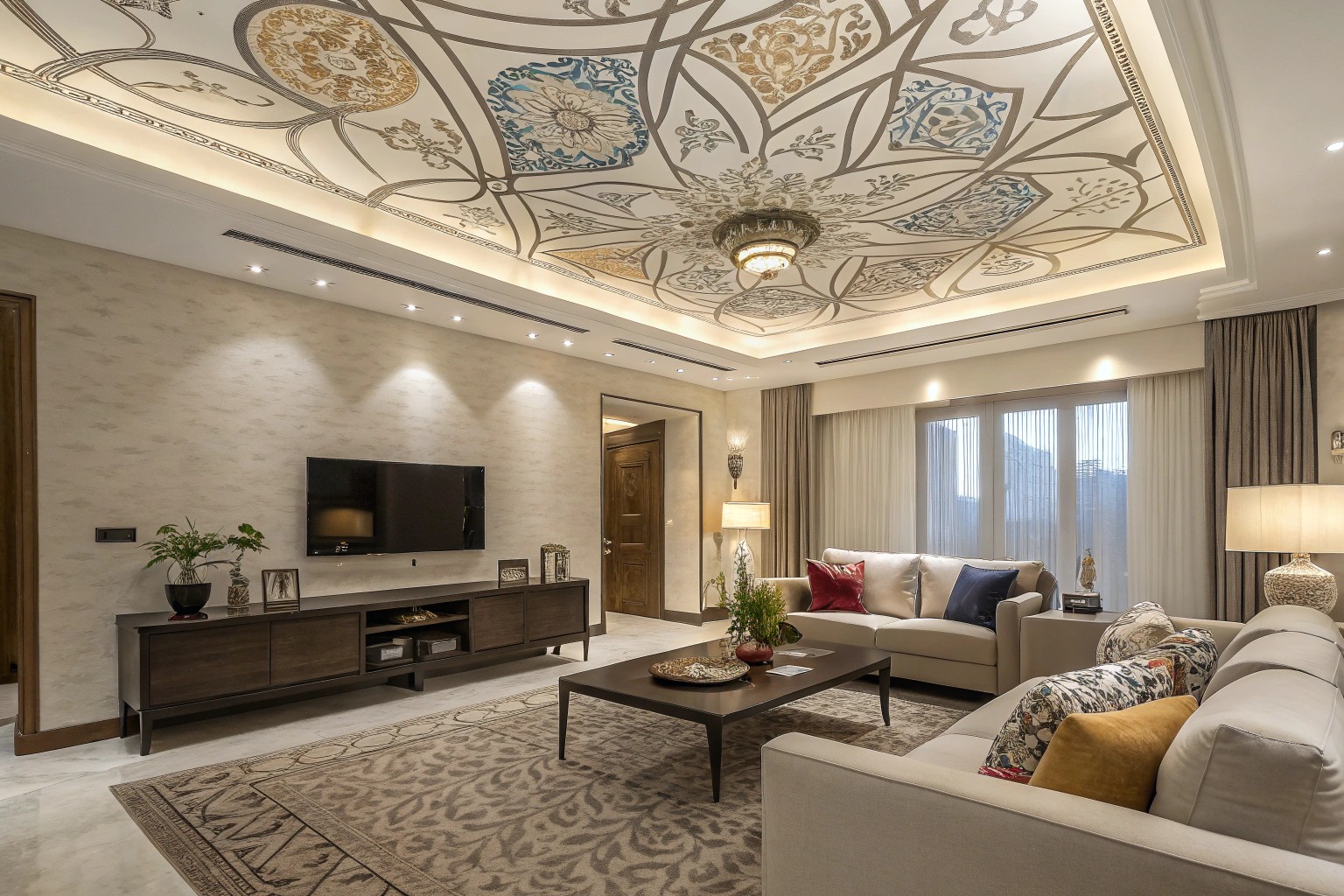Looking up can reveal the most untapped design potential in any space. The ceiling—often referred to as the “fifth wall”—presents a canvas for creativity that transforms rooms from ordinary to extraordinary. As designs evolve beyond the standard white expanse, ceilings are becoming focal points that enhance acoustics, define spaces, and showcase artistic expression.
Why Ceilings Matter in Interior Architecture
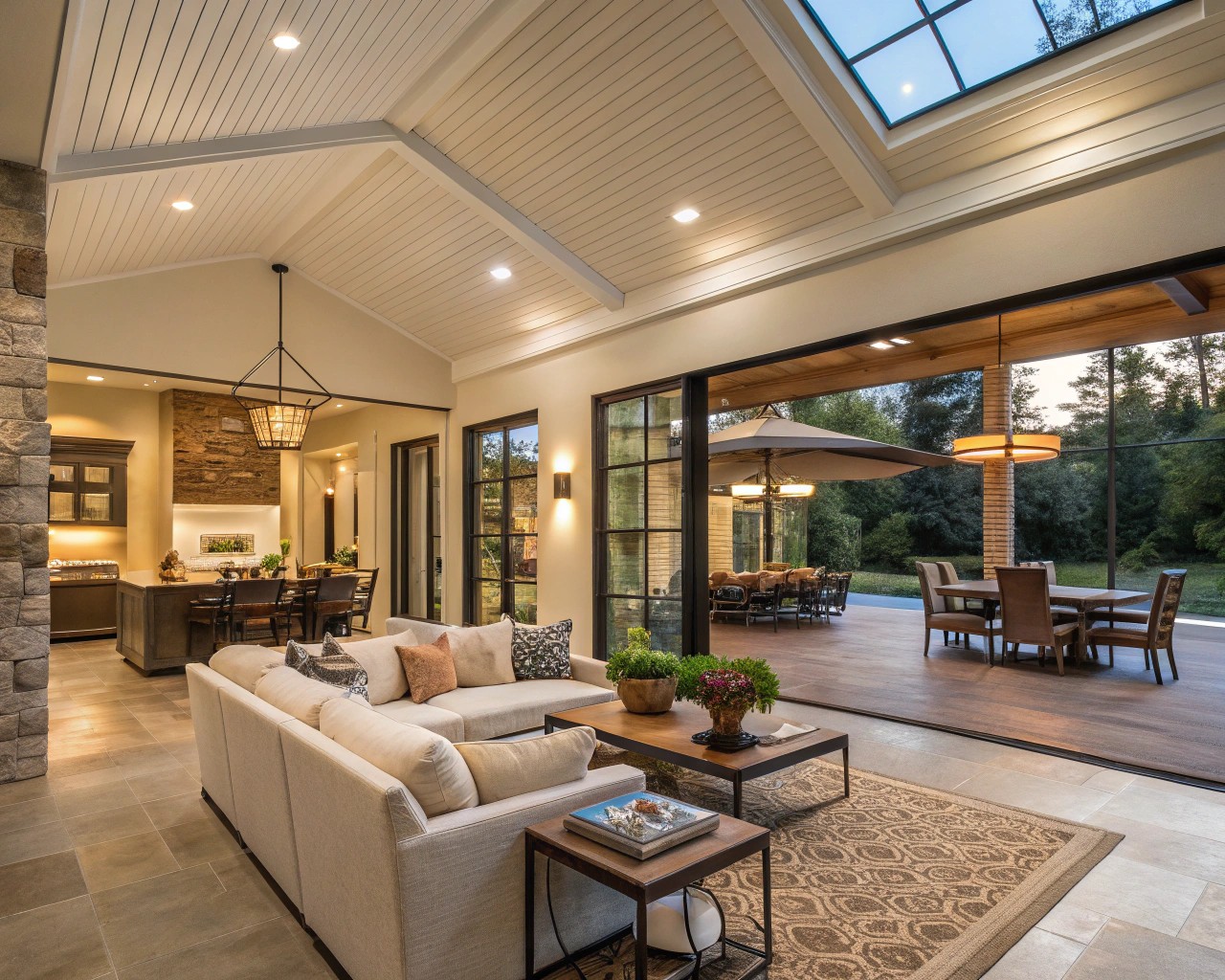
The ceiling isn’t merely a practical necessity—it’s an integral design element that can dramatically alter your perception of space. When thoughtfully designed, ceilings create rhythm, emphasize architectural features, and establish mood in ways walls alone cannot achieve.
I’ve witnessed countless clients express genuine surprise when they realize how significantly ceiling treatments elevate their spaces. “I never thought to look up,” they often admit. Yet the ceiling represents approximately one-sixth of a room’s visible surface area—a substantial canvas typically left blank.
When we neglect ceiling design, we miss an opportunity to:
- Add dimension and character to otherwise flat spaces
- Improve room acoustics and sound quality
- Create visual interest without sacrificing floor space
- Define functional zones within open-concept layouts
- Express personality through unexpected design elements
Assessing Your Space’s Potential
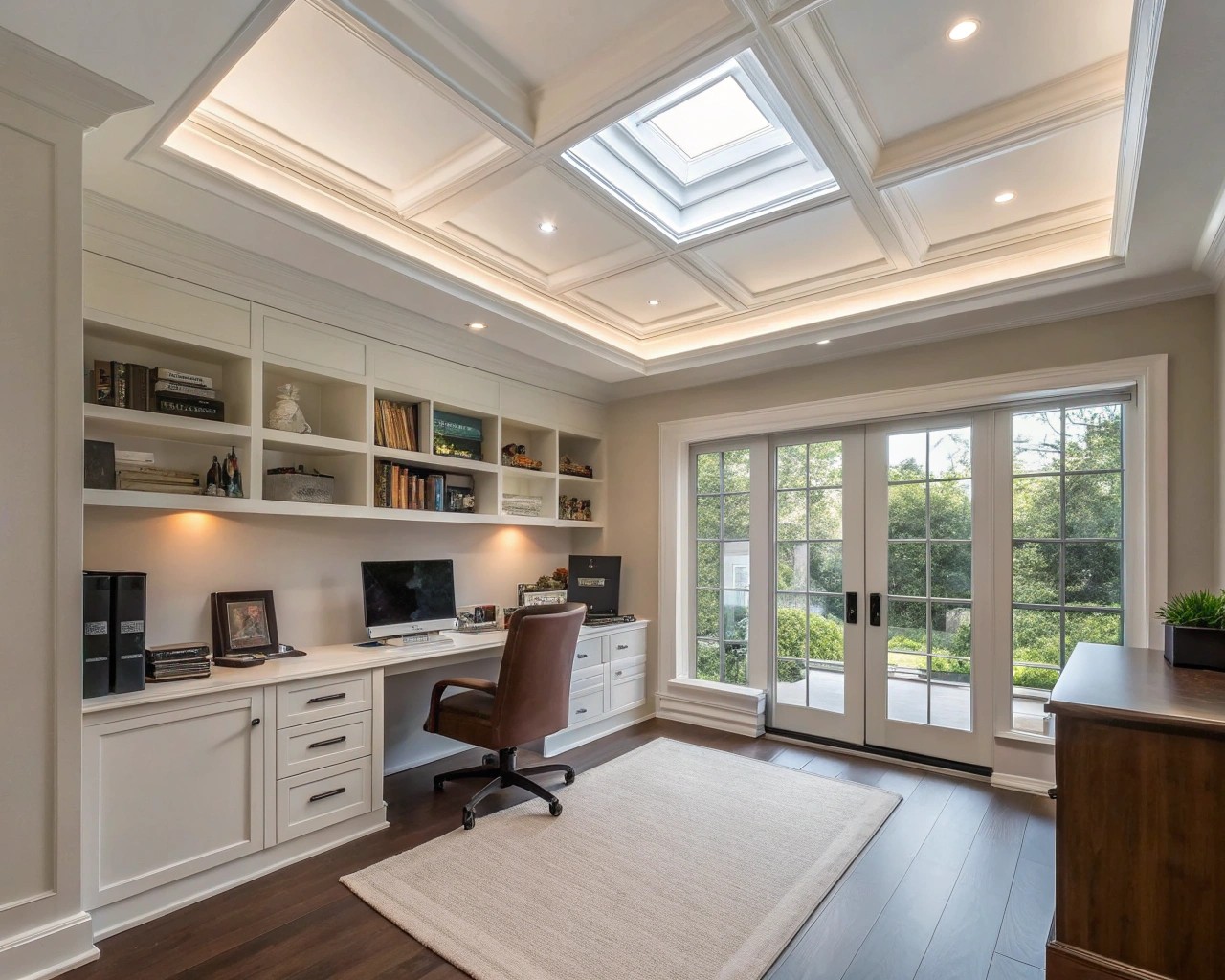
Before diving into ceiling design options, you need to evaluate your existing architecture. The height, structure, and function of a room significantly influence which ceiling treatments will work best.
| Room Height | Best Ceiling Approaches | Considerations |
|---|---|---|
| 8′ or less | Glossy paint, subtle patterns, uplighting | Avoid elements that visually lower the ceiling |
| 9′-10′ | Coffered details, shallow trays, moderate textures | Balance statement with proportion |
| 11’+ | Dramatic drops, exposed beams, multi-level treatments | Can handle bold, substantial elements |
When examining any space, I first consider the room’s primary function. A kitchen ceiling needs to withstand moisture and heat while potentially incorporating task lighting. Bedroom ceilings should promote relaxation. Entertainment spaces might benefit from acoustic treatments that living areas don’t require.
Transformative Ceiling Design Approaches
Playing with Geometry and Form
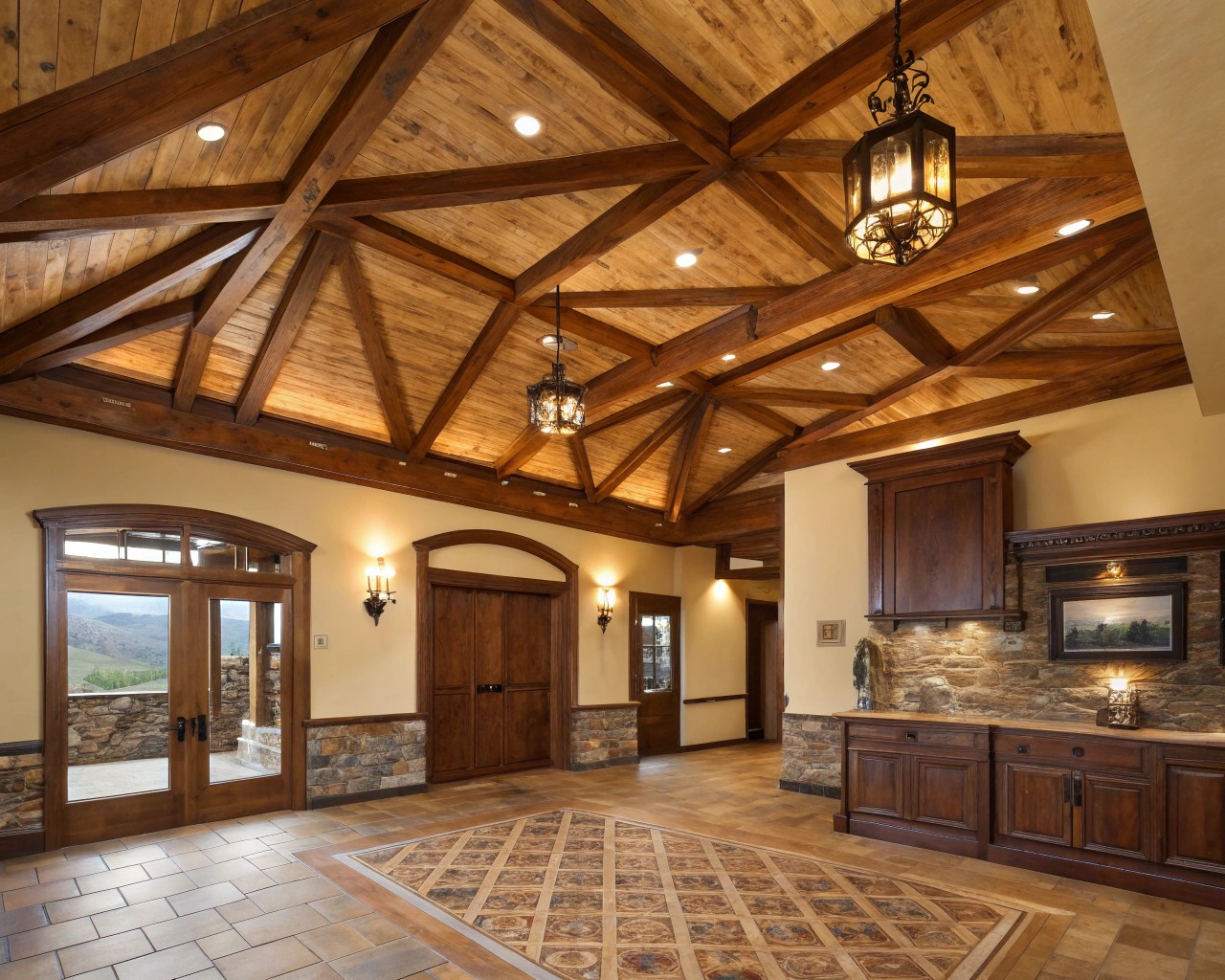
Some of the most striking ceiling designs incorporate geometric elements that create optical interest and movement. Industry publications like Architectural Digest highlight how designers increasingly use geometry to infuse ceilings with dynamism and energy.
In a recent project, we transformed a low-ceilinged anteroom that connected to a garden by layering stripes and creating a circus tent-like effect with a central green lighting fixture. What could have been a “forgotten room” became a sophisticated conversation piece that maintained its connection to the outdoor space.
Consider these geometric approaches:
- Coffered grids that add depth and traditional elegance
- Angled panels installed at varying heights
- Circular motifs that soften boxy rooms
- Asymmetrical patterns that direct the eye
The Power of Color and Texture
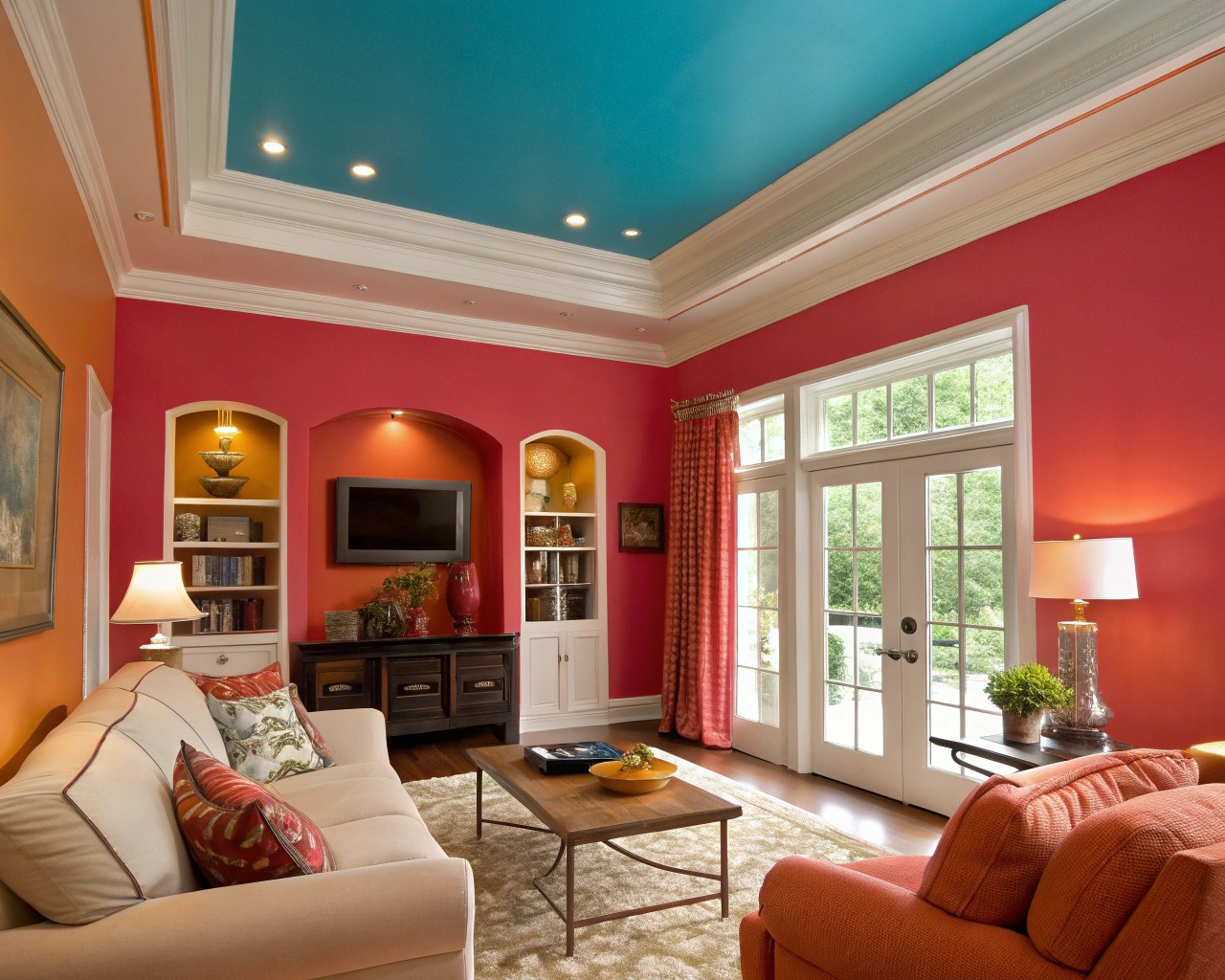
The trend is moving away from standard white ceilings as designers embrace color and texture overhead. Design resources like Lushome observe a shift from plain surfaces towards diverse hues, 3D elements, and innovative lighting, resulting in impressive ceiling designs that captivate onlookers.
I recently worked with clients who were initially hesitant about painting their living room ceiling deep navy. After seeing the transformation—how it created an intimate, cozy atmosphere while making their white crown molding pop dramatically—they embraced the concept throughout their home.
Effective ceiling colors can:
- Visually raise or lower ceiling height
- Unite or differentiate functional areas
- Complement or contrast with wall treatments
- Reflect natural light in unexpected ways
- Create psychological effects (calming, energizing, etc.)
Material Innovation Beyond Paint
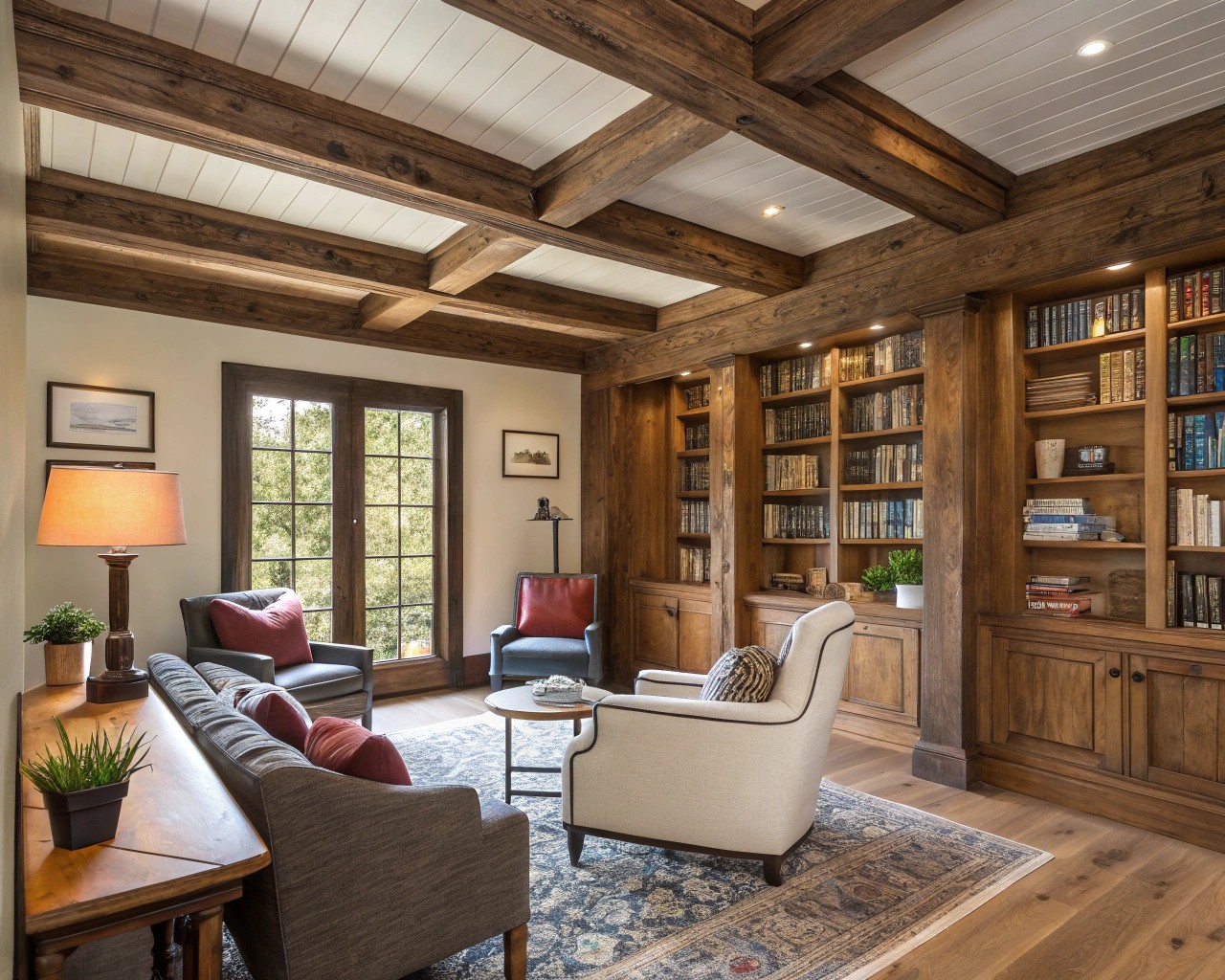
While paint remains the most accessible ceiling treatment, material options have expanded dramatically. From tongue and groove wood to metal panels, today’s ceiling materials offer texture, acoustic benefits, and visual interest impossible to achieve with paint alone.
Wood Applications
Wood brings warmth and natural texture to ceilings. Design experts, such as those at Down2Earth Interior Design, recognize approaches like tongue and groove wood as effective methods for adding character overhead. I’ve found that even in contemporary spaces, wood ceilings create an organic counterpoint to sleek furnishings.
Wood ceiling applications include:
- Tongue and groove planking
- Exposed beams (both structural and decorative)
- Coffered frameworks
- Reclaimed wood feature sections
- Geometric wood panels
Metal Elements
For commercial and residential applications, metal ceiling components offer durability and contemporary appeal. Sources like TBK Metal showcase modern office designs featuring various metal styles, including perforated, expanded, linear, and open cell systems.
In a recent restaurant renovation, we installed burnished copper panels in strips along the ceiling, which reflected warm lighting while absorbing sound—demonstrating how ceiling materials can serve multiple functions simultaneously.
Textile and Acoustic Solutions
Fabric applications on ceilings aren’t merely decorative—they significantly improve sound quality in spaces with hard surfaces. A case study involving Texas A&M, for example, described how architects utilized specific products like CertainTeed Ecophon® Master™ Solo S panels specifically to meet the project’s acoustic and aesthetic goals.
Room-Specific Ceiling Strategies
Living Spaces: Creating Comfort and Character
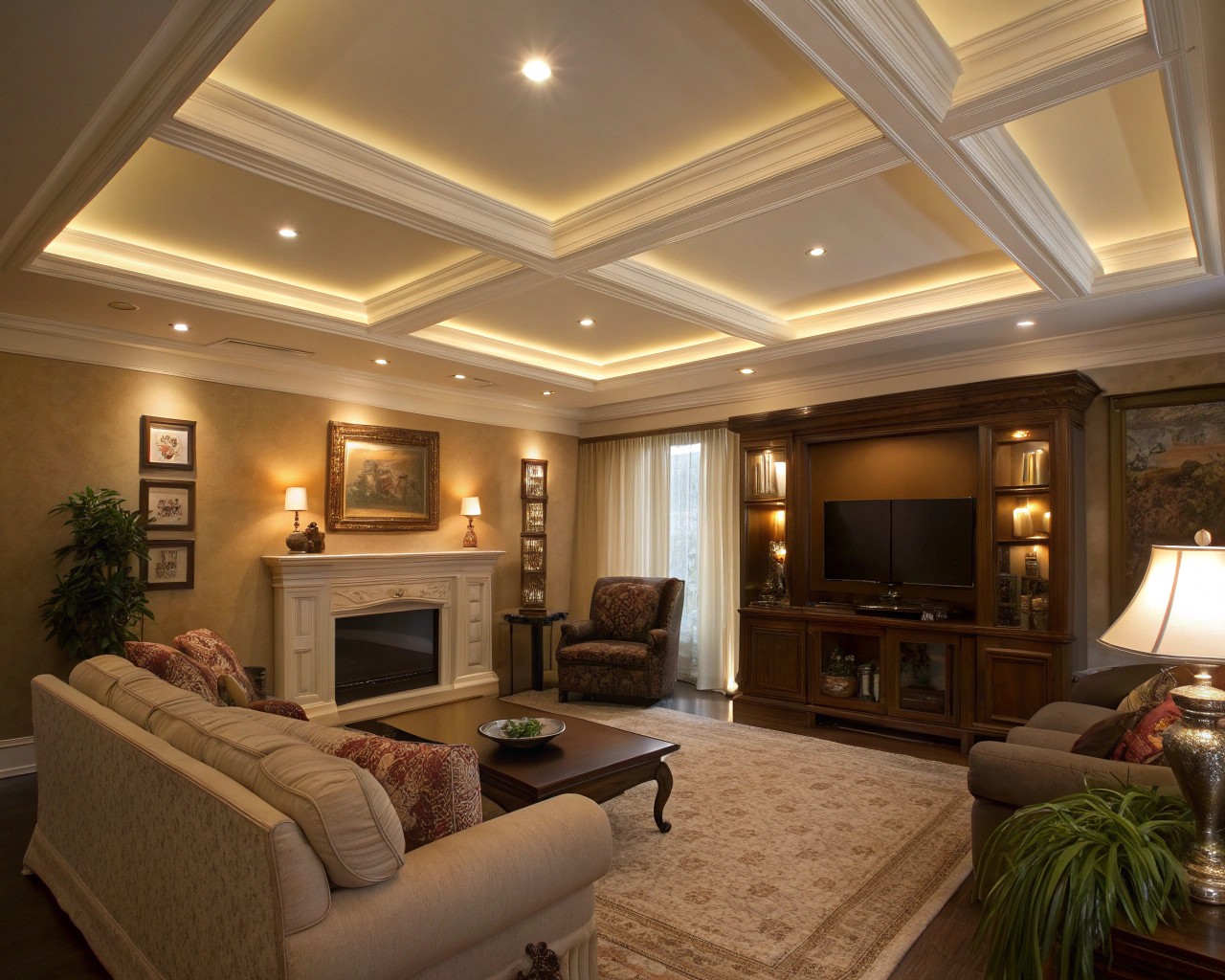
Living rooms and family spaces offer perhaps the greatest opportunity for ceiling creativity since they typically have higher ceilings and fewer functional constraints than kitchens or bathrooms.
When designing a ceiling for a client’s Victorian home renovation, I preserved the original plaster medallion but surrounded it with a subtle geometric pattern in low-relief. This approach honored the home’s history while introducing contemporary elements that reflected the clients’ modern sensibilities.
For living spaces, consider:
- Tray ceilings with integrated lighting that creates ambiance
- Decorative moldings that frame the perimeter
- Central medallions that anchor lighting fixtures
- Partial treatments that define seating areas within larger rooms
Kitchens: Functionality Meets Design
Kitchen ceilings face unique challenges: they must withstand moisture and heat while incorporating task lighting and potentially ventilation systems. However, these technical requirements needn’t limit creativity.
In a recent kitchen renovation, we installed a dropped ceiling of wood slats above the island, creating visual separation in an open floor plan while concealing directional lighting fixtures. The warm wood contrasted beautifully with the white perimeter cabinetry, drawing attention to the island as the heart of the kitchen.
Effective kitchen ceiling treatments include:
- Metal tile sections that resist moisture and add reflectivity
- Glass panels that allow light to filter from above
- Exposed beams that define cooking and dining zones
- Dropped sections that house range hoods or lighting
Commercial Spaces: Performance and Statement
Commercial ceiling design often serves dual purposes: making a brand statement while addressing practical concerns like acoustics and building systems access. Examples provided by Armstrong demonstrate how various businesses utilize ceiling strategies to enhance acoustics, improve indoor air quality, and refine the overall aesthetic.
Implementation Guide: From Concept to Completion
Planning Your Ceiling Project
Before undertaking any ceiling renovation, you’ll need thorough planning. As suggested in Tailored Interior’s guide, start by assessing your space—considering both room size and function.
The planning process should include:
- Assessing structural limitations and opportunities
- Establishing a realistic budget
- Considering how ceiling treatments will interact with lighting
- Determining whether professional installation is necessary
- Creating a timeline that accounts for ordering materials and installation
I always recommend that clients consider ceiling design early in the renovation process rather than as an afterthought. Integrating ceiling treatments with lighting plans, HVAC considerations, and wall treatments yields more cohesive results.
Material Selection Framework
Choosing the right ceiling material requires balancing aesthetics with practical considerations:
| Material | Visual Impact | Acoustic Properties | Installation Difficulty | Maintenance Requirements |
|---|---|---|---|---|
| Paint | Low-Moderate | Poor | Low | Low |
| Wallpaper | Moderate-High | Poor | Moderate | Moderate |
| Tin/Metal Tiles | High | Poor-Moderate | Moderate-High | Low |
| Wood Planking | High | Moderate | High | Moderate |
| Acoustic Panels | Moderate-High | Excellent | Moderate | Low |
| Decorative Plaster | High | Poor | High | Low |
Working with Professionals
While some ceiling projects can be DIY endeavors, many require professional expertise. When interviewing potential contractors, I advise clients to:
- Request photos of previous ceiling projects
- Ask about experience with your specific ceiling material
- Discuss timeline expectations realistically
- Clarify who will handle specialized aspects (electrical, etc.)
- Ensure they understand your aesthetic vision
Future Trends in Ceiling Design
As we look ahead, several exciting developments are emerging in ceiling design:
Integrated Technology
Smart home features are increasingly being incorporated into ceiling designs, from integrated speakers to motorized projector screens to color-changing LED systems that adjust throughout the day.
Sustainable Materials
Eco-friendly ceiling options are expanding, with recycled materials, sustainably harvested woods, and low-VOC finishes becoming more available and sophisticated.
Biophilic Elements
Living ceilings—incorporating plants or elements that mimic natural patterns—are gaining popularity as designers seek to bring natural elements indoors.

