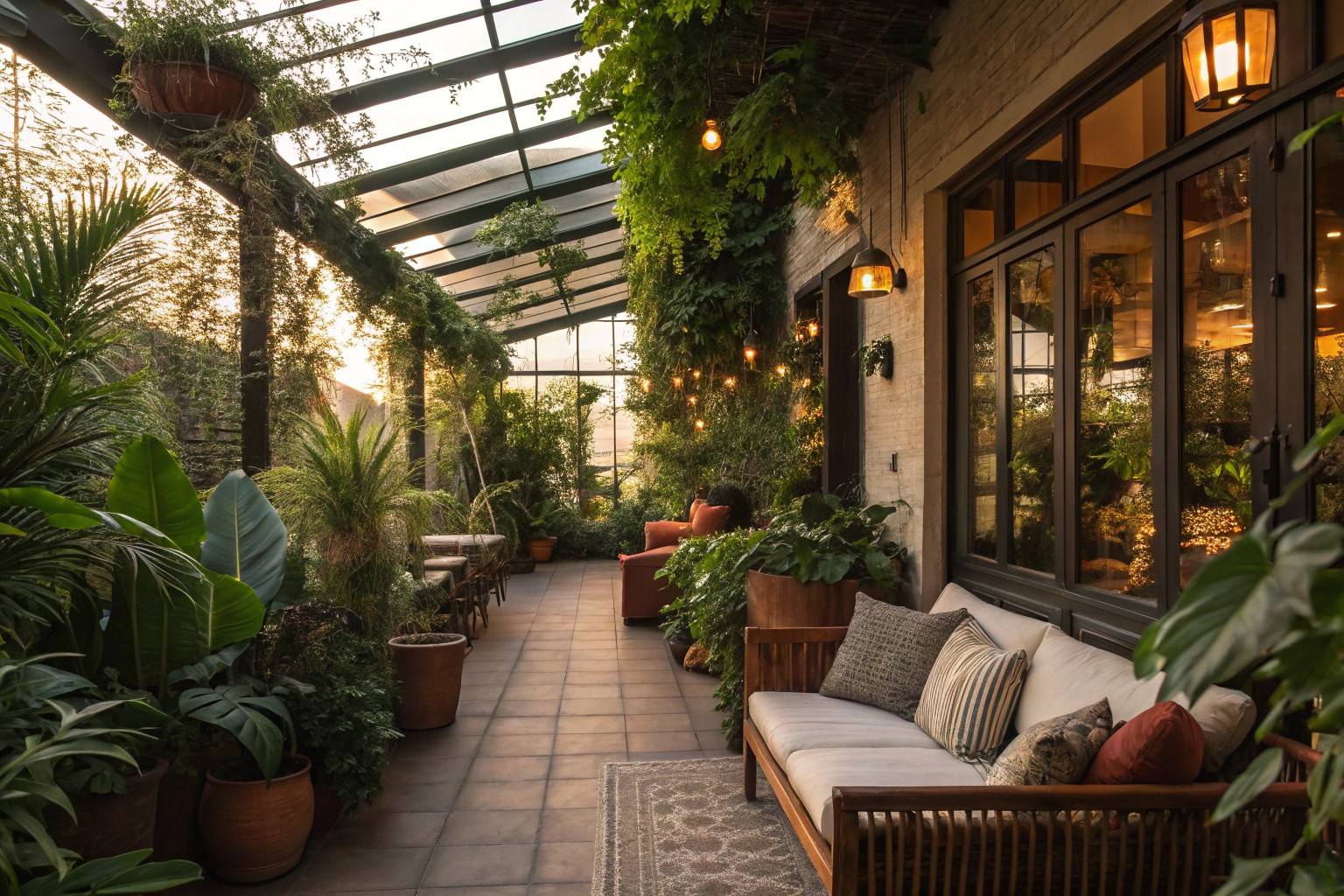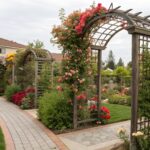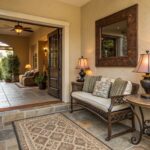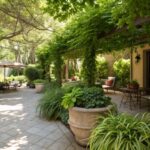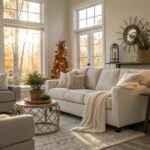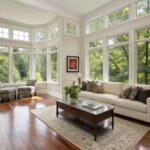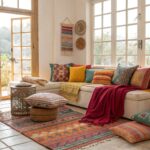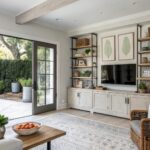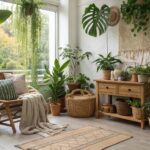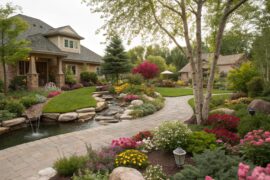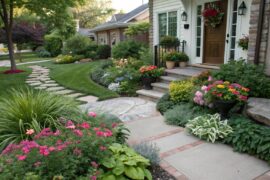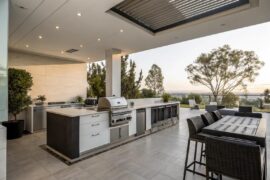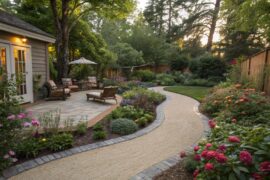The magic happens when you can no longer tell where your living room ends and your garden begins. After designing hundreds of transitional spaces over the years, I’ve witnessed how a thoughtfully integrated indoor-outdoor connection transforms not just homes, but lives. This guide will walk you through proven strategies, real client transformations, and practical solutions to help you create spaces that breathe with the rhythm of nature.
Fundamental Principles of Indoor-Outdoor Integration
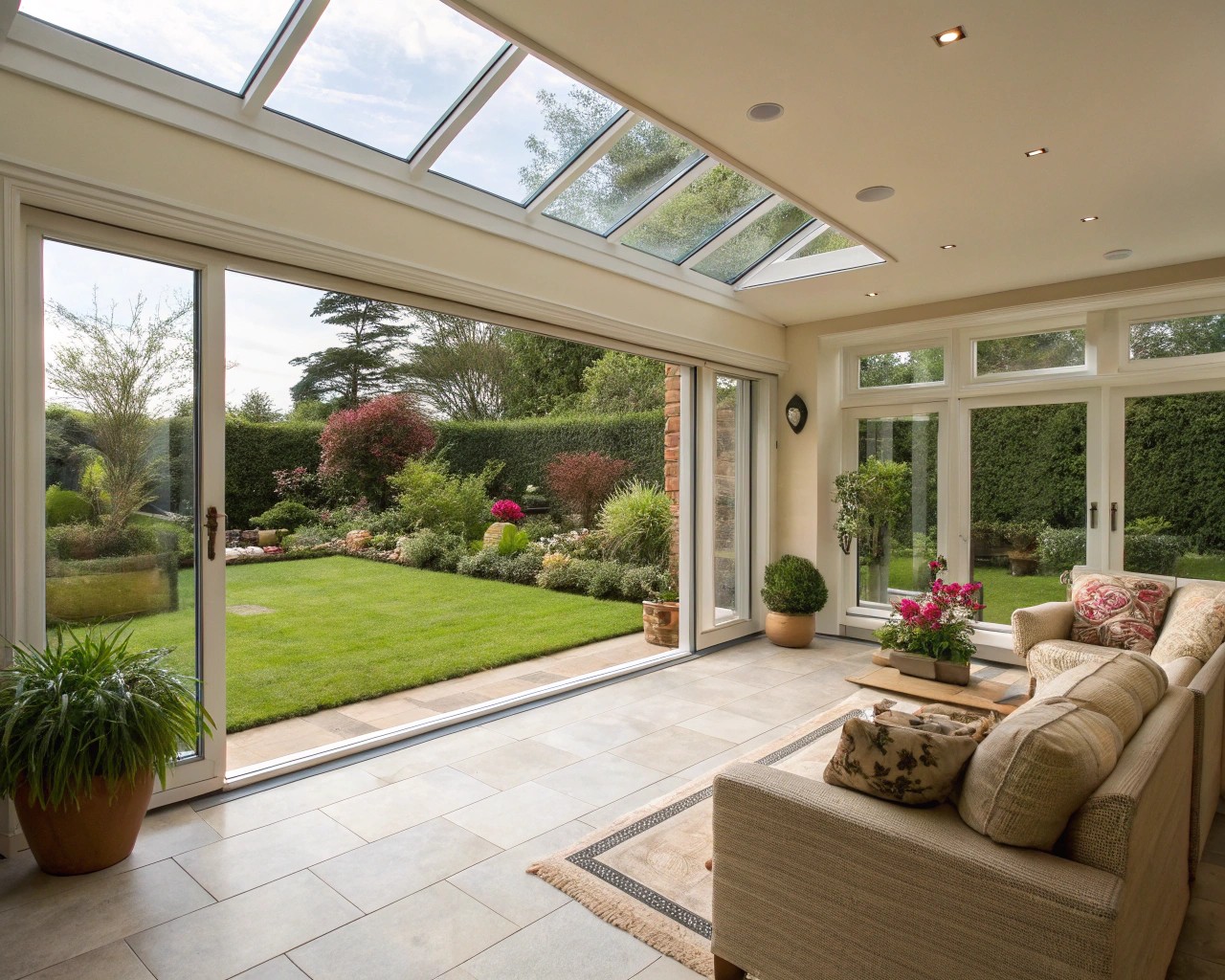
The most successful seamless transitions share key characteristics that work together to blur boundaries while maintaining functionality in all seasons. These principles guide every successful project:
1. Architectural Alignment
The foundation of any successful indoor-outdoor connection starts with thoughtful architecture. We need to consider:
- Threshold elimination: Minimize or eliminate level changes between spaces
- Structural continuity: Extend rooflines, ceiling treatments, and wall planes
- Visual corridors: Create sightlines that draw the eye from deep inside to far outdoors
In one Marietta, Georgia project, our client Lehr noted: “One thing that really impressed us was how the design connected our indoor living spaces with our new outdoor living spaces. As a result, the master plan seemed to double the size of our home…and has since brought so much life to our family.”
2. Material Continuity
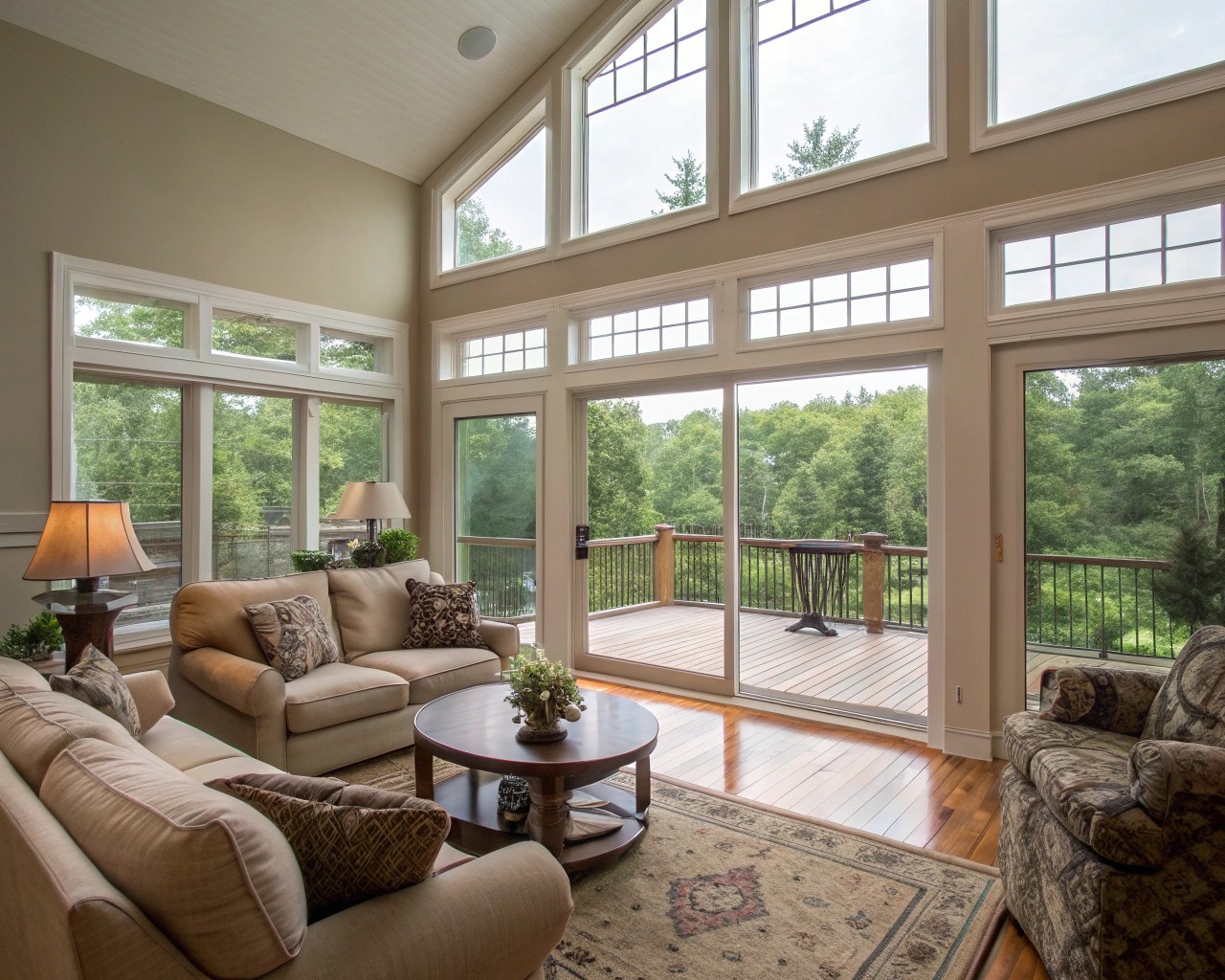
I’ve found that nothing enhances flow better than extending interior finishes to exterior spaces. When I started in this field, I often saw clients creating beautiful but disconnected domains. Today’s approach favors:
- Extending interior flooring materials outdoors (or using complementary materials)
- Continuing wall treatments and textures
- Matching trim details, colors, and architectural elements
Table 1: Indoor-Outdoor Flooring Options
| Indoor Material | Outdoor Extension | Transition Strategy | Weather Considerations |
|---|---|---|---|
| Hardwood | Composite decking with wood grain | Match color/grain patterns | Choose UV-resistant options |
| Tile | Porcelain pavers | Use identical or visually related tiles | Verify frost resistance |
| Concrete | Stamped concrete or pavers | Match color and texture | Ensure proper drainage |
| Natural stone | Same stone with textured finish | Use identical material | Select freeze-thaw resistant varieties |
| Luxury vinyl | Composite decking | Color/pattern coordination | Choose materials with similar visual weight |
3. Transition Elements
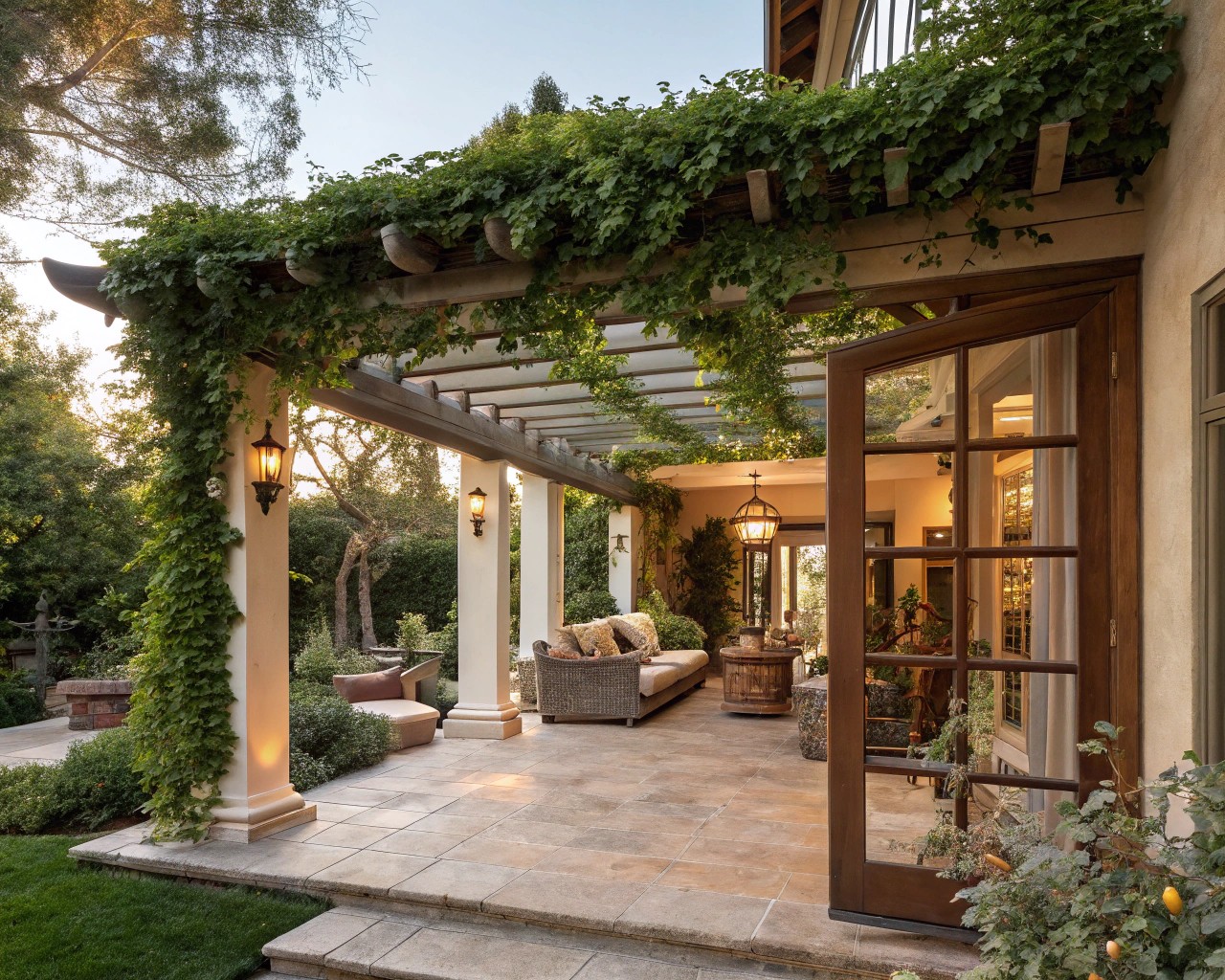
The most successful projects I’ve designed incorporate transitional elements that serve as both functional and visual bridges:
- Covered patios: These create a protected intermediate zone
- Pergolas and arbors: Filtered light spaces that psychologically prepare for full exposure
- Indoor-outdoor fireplaces: Two-sided fireplaces that serve both spaces
- Transitional plantings: Container gardens that migrate between indoors and out
Architectural Features for Seamless Connection
Doorways and Openings
The physical portal between inside and out deserves special attention. In my experience, this single element can make or break the integration.
Types of Indoor-Outdoor Doors:
- Bi-fold/Accordion doors: Create the widest possible opening
- Multi-slide systems: Stack or pocket completely out of sight
- French doors: Traditional option providing classic elegance
- Lift-and-slide doors: Premium option with exceptional weather sealing
- Telescoping doors: Sections overlap when open for maximum views
As one architect involved in a Phoenix desert home project observed, opening the large doors and windows of the main living area effectively transforms the indoor space, making it feel like part of the outdoors. This approach was key to creating a courtyard microclimate within the home’s design.
Window Strategies
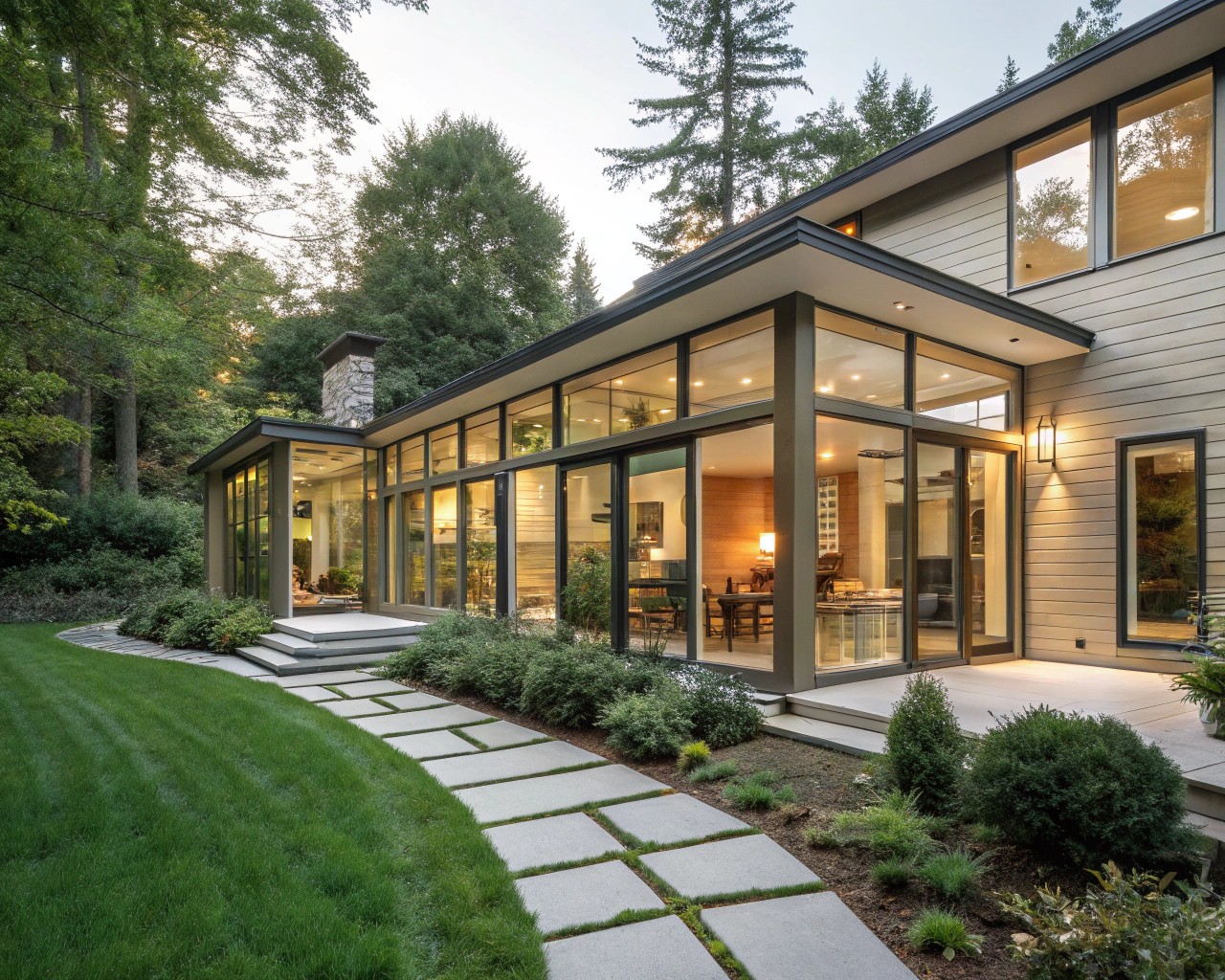
Windows play a crucial role in creating visual connections even when physical movement isn’t possible:
- Floor-to-ceiling windows: Maximize views and light penetration
- Corner windows: Eliminate visual barriers and expand perception of space
- Clerestory windows: Bring light deep into interior spaces
- Picture windows: Frame specific outdoor views like living artwork
Floor Level Considerations
One of the most crucial yet often overlooked aspects is ensuring consistent floor heights. Whenever possible, we aim to keep indoor and outdoor spaces on the same level, removing both physical barriers and psychological separation.
Designing Functional Outdoor Living Areas
The most successful outdoor extensions function as true living spaces. When designing these areas, I recommend:
Creating Outdoor Rooms
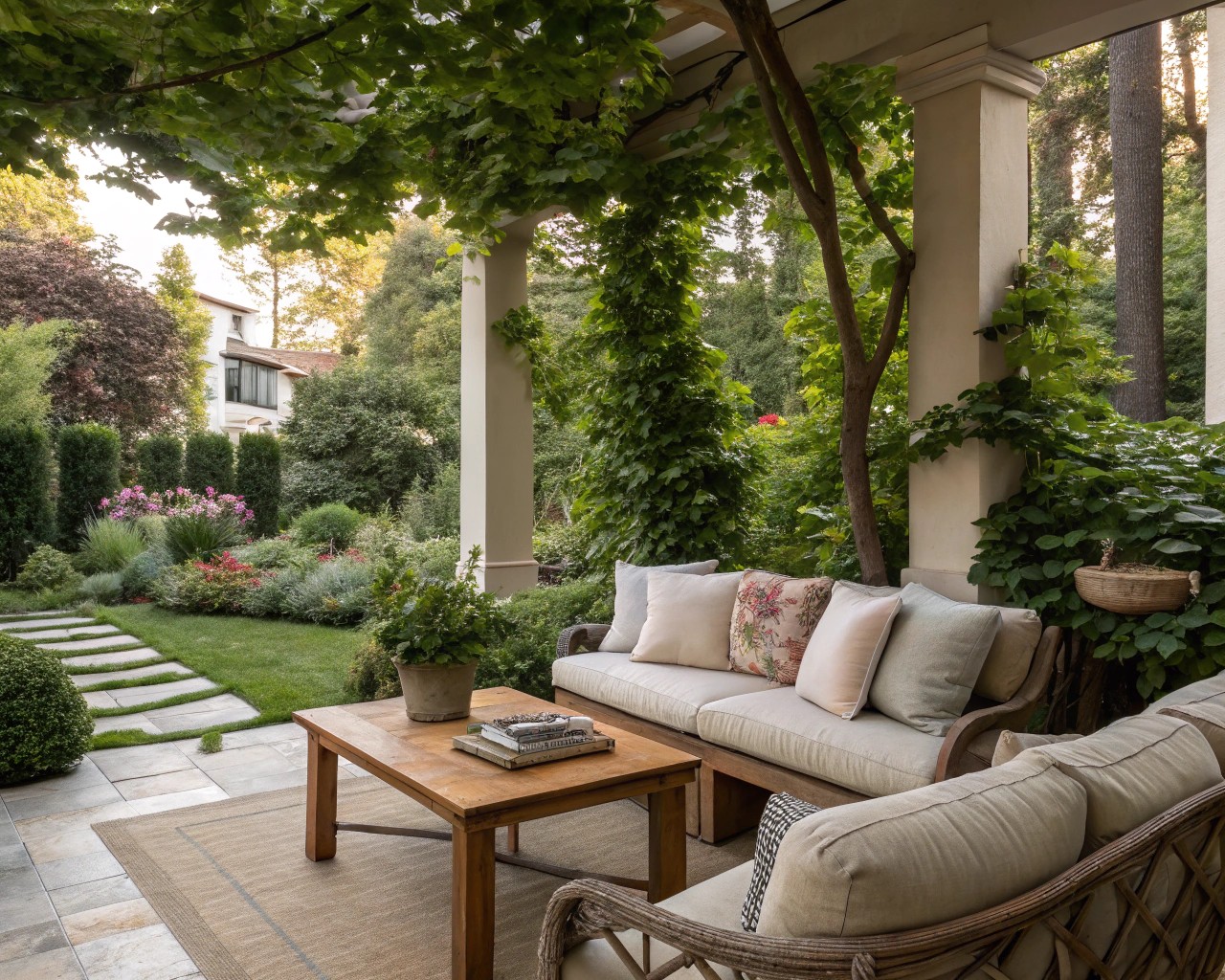
Just as your indoor home has defined areas, your outdoor space should feature distinct zones:
- Conversation areas: Comfortable seating arranged for interaction
- Dining spaces: Protected areas for meals and gatherings
- Cooking zones: From simple grills to full outdoor kitchens
- Private retreats: Quiet spaces for relaxation and contemplation
- Activity areas: Game spaces, fire pits, or media zones
One client in Ashburn, VA, came to us with a nightmare scenario—a poorly constructed screened-in porch that was falling apart. By rebuilding from scratch, we created what they affectionately called “The Lodge”—a three-season room with high-quality screens and collapsible vinyl windows. This solution allowed the homeowner with allergies to enjoy the outdoor feeling while controlling pollen exposure.
Weather Adaptation Strategies
To maximize usability throughout the year, consider:
- Retractable shading systems: Expand comfortable hours in hot climates
- Outdoor heating elements: Extend use into cooler months
- Wind breaks: Strategic screening for comfort
- Misting systems: Cooling options for hot climates
- Weather-resistant furnishings: Materials that withstand exposure
Material Selection for Cohesive Transitions
Unified Color Palette
I always encourage clients to think of indoor and outdoor spaces as a continuous design. Using a cohesive color palette helps create visual continuity while accommodating the different requirements of each environment.
Tips for a unified color palette:
- Select exterior colors that complement interior schemes
- Use similar but more durable versions of indoor materials
- Consider how natural light affects color perception in transitional spaces
- Extend accent colors from inside to outside for visual connection
Material Transitions
The materials you choose can either enhance or disrupt flow. Some successful strategies include:
- Matching wood tones between interior trim and exterior features
- Continuing wall textures or similar treatments
- Using related stone or masonry inside and out
- Selecting complementary metals for hardware and accessories
One particularly effective approach I’ve implemented in several projects is to use the same flooring material indoors and out, which creates an uninterrupted visual plane that draws the eye through the space. For areas with weather concerns, porcelain tiles that mimic wood or stone offer exceptional durability while maintaining aesthetic continuity.
Lighting for Day-to-Night Transitions
Thoughtful lighting extends the usability and beauty of indoor-outdoor spaces after sunset:
- Layer lighting: Combine ambient, task, and accent lighting
- Consistent fixtures: Use related styles inside and out
- Integration: Design lighting as part of the architecture, not an afterthought
- Control systems: Synchronize indoor and outdoor lighting for unified scenes
Integrated lighting is pivotal in uniting indoor and outdoor areas after sunset, a point consistently emphasized by design professionals. Well-planned lighting solutions significantly enhance both the functionality and the overall ambiance of these transitional zones.
Real-World Client Transformations
The Courtyard Microclimate
One particularly innovative project involved an O-shaped house in Phoenix featuring a central courtyard (18 by 58 feet). The architect drew inspiration from traditional desert dwellings, explaining that the courtyard design was a key strategy. By enclosing an outdoor space, they effectively created a more temperate microclimate within the home itself.
This approach addressed the extreme desert temperatures while creating a safe outdoor environment protected from wildlife. The white stucco structure’s low profile (just 12.5 feet tall) allowed it to visually blend with the desert landscape while creating a peaceful interior space.
The Failed Porch Transformation
Not all projects start from scratch. When the Czajkowski family approached us, they had a disaster on their hands—a poorly constructed screened-in porch that was too small and literally falling apart. The bankrupt contractor had left them with an unsafe structure.
We redesigned the space into three separate outdoor living areas, each serving specific needs. One became “The Lodge”—a three-season room with collapsible vinyl windows that allowed the allergy-suffering homeowner to enjoy outdoor living without exposure to pollen.
The Family Connection Space
A family in Smyrna, Georgia, shared their experience after working with us: “Over the course of our partnership, our family has begun a vibrant new season of cultivating intentional & rich uses of our time and resources at home. With the expertise of our designers, we have gained great insight into the potential for our property in ways that are changing how we live.”
This transformation shows how thoughtfully designed outdoor spaces become more than just extensions—they change how families interact and spend time together.
Implementation Checklist
When planning your indoor-outdoor connection, consider this comprehensive checklist:
- [ ] Architectural assessments: Evaluate existing structures for modification potential
- [ ] Climate analysis: Understand local weather patterns and challenges
- [ ] Budget planning: Prioritize elements for phased implementation if needed
- [ ] Material selection: Choose durable, compatible materials for inside and out
- [ ] Contractor vetting: Select professionals with indoor-outdoor integration experience
- [ ] Permit requirements: Research local codes for outdoor living spaces
- [ ] Utilities planning: Extend electrical, water, and possibly gas to outdoor areas
- [ ] Drainage solutions: Ensure proper water management for all seasons
- [ ] Maintenance considerations: Select materials and designs for longevity
- [ ] Privacy planning: Create screens or barriers as needed
Future Trends in Indoor-Outdoor Living
As we look beyond 2024, several emerging trends are reshaping how we think about these transitional spaces:
- Smart integration: Automated systems that adjust to weather conditions
- Biophilic design: Deeper incorporation of living elements throughout
- Sustainability focus: Rain capture, solar integration, and eco-friendly materials
- Multi-seasonal solutions: More sophisticated climate control for year-round use
- Work-from-anywhere spaces: Outdoor offices and productivity zones

