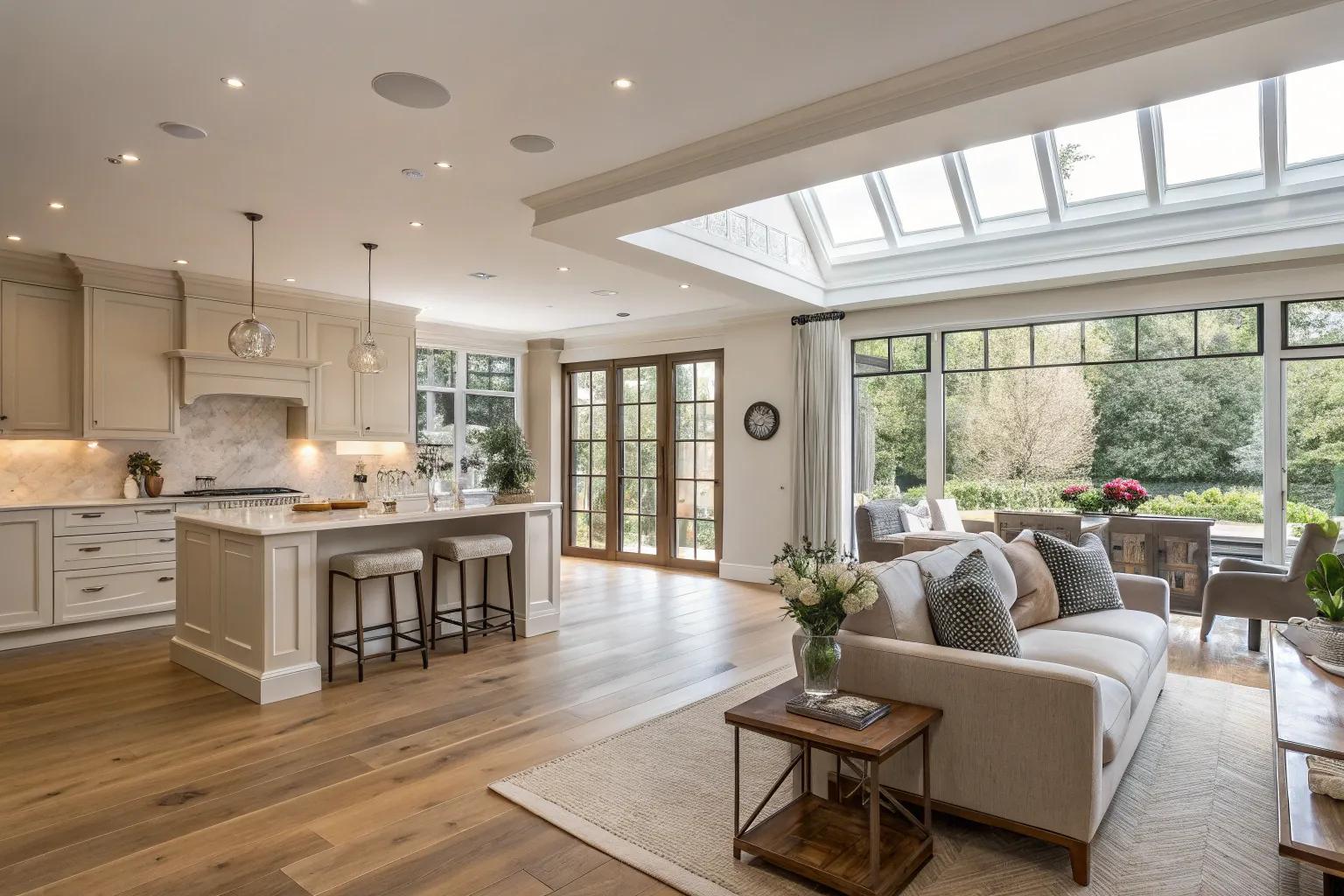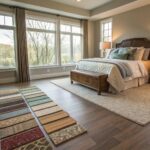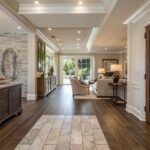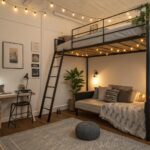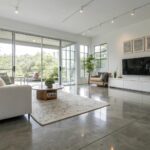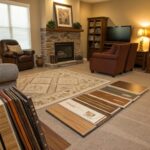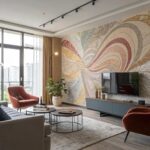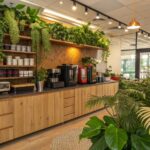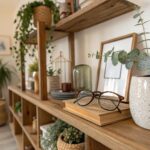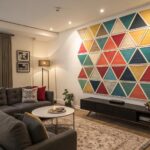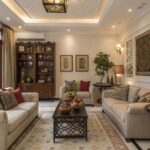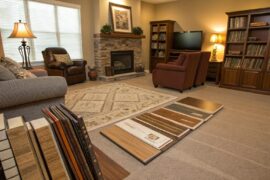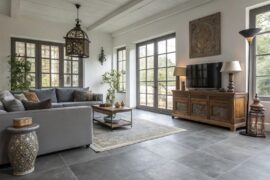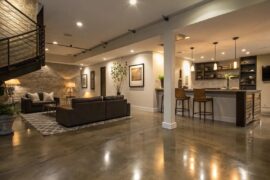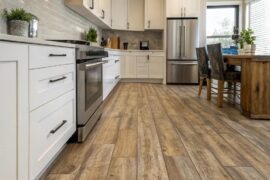Creating a long open plan kitchen and living room can be both exciting and challenging. Finding the perfect balance between style and functionality is key to making the space work seamlessly.
1. Maximize Natural Light
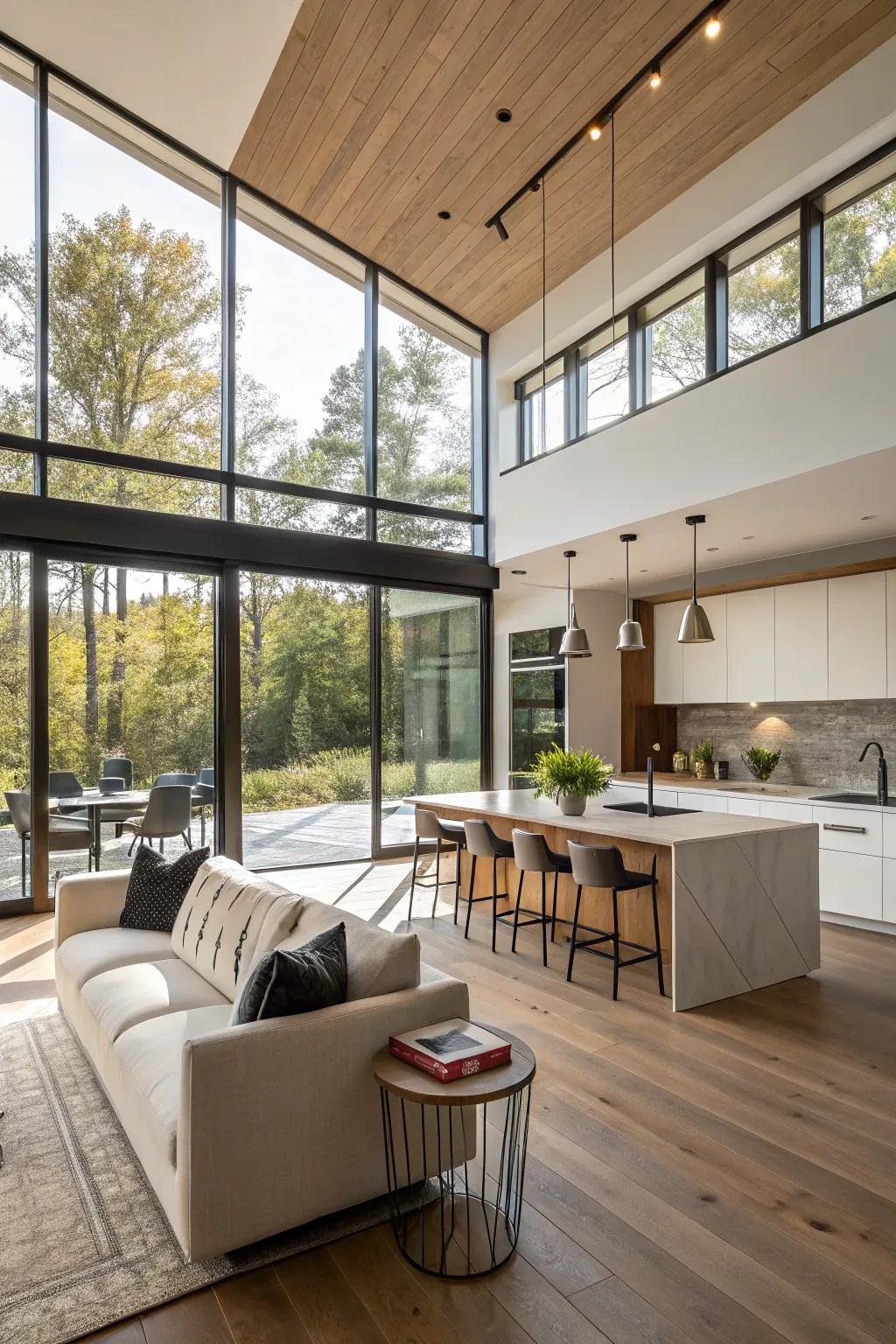
Large windows or skylights can flood your open space with natural light, making it feel airy and inviting. I’ve found that incorporating clear glass doors can further enhance the flow of light between the kitchen and living areas. Natural light really does wonders for making a space feel more welcoming. It’s amazing how much brighter and larger the space feels just by letting the sunlight in.
Items that may come in handy:
- Large Glass Sliding Doors: Enhance your space with large glass sliding doors, allowing abundant natural light to flow inside.
- Skylight Window Kit: Install a skylight window to invite more daylight into your kitchen and living room effortlessly.
- Floor-to-Ceiling Curtains: Add sheer floor-to-ceiling curtains to softly diffuse sunlight while maintaining an open, airy feel.
2. Create Visual Harmony with Color
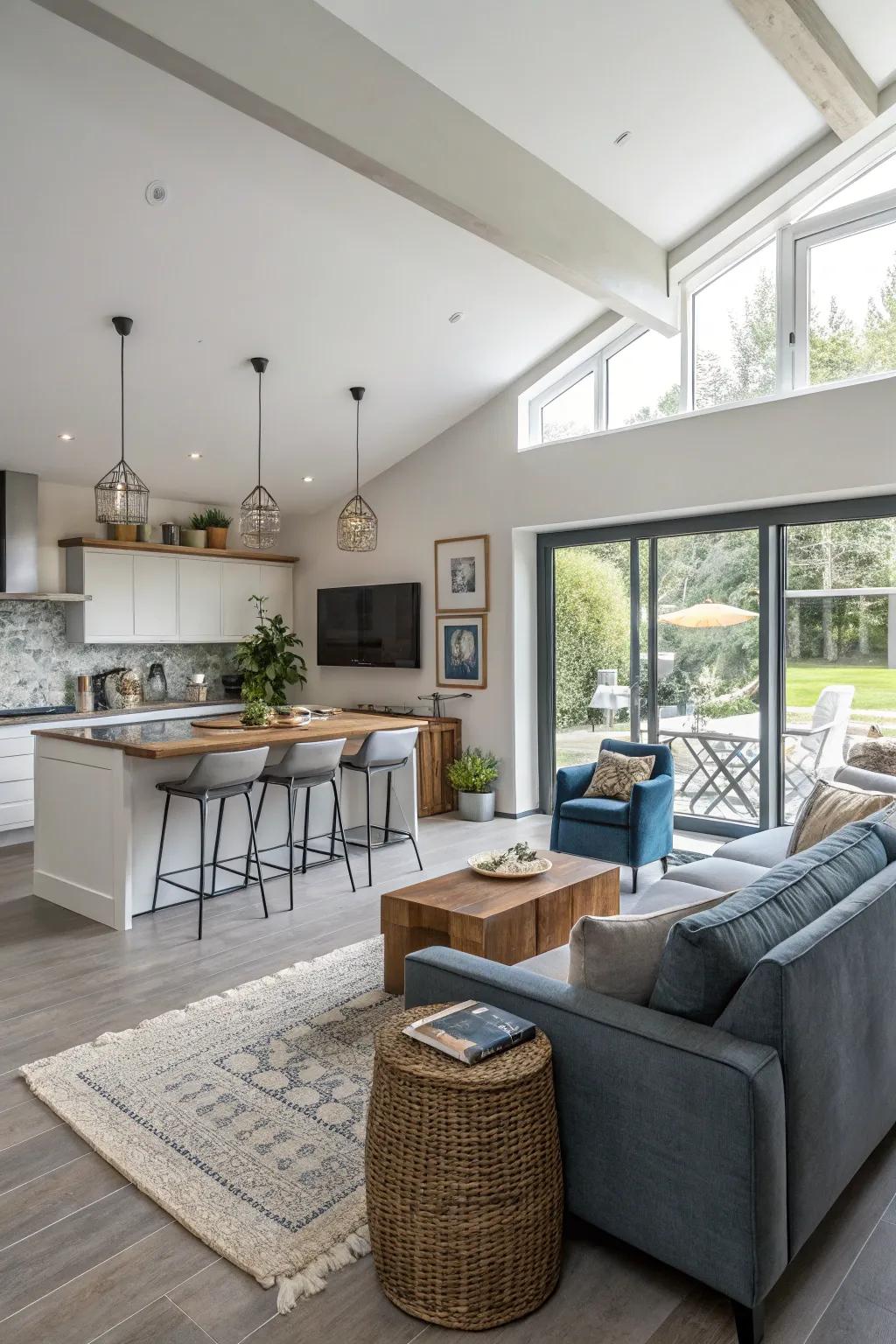
A cohesive color palette can tie the kitchen and living room together. In my projects, I often use complementary hues to maintain a unified look. Selecting colors can be tricky, but the result is always worth the effort when the space feels harmonious. From my experience, I find that starting with a neutral base and adding pops of color through accessories is a fail-safe approach.
A few helpful options:
- Neutral Color Area Rug: Enhance your space with a neutral rug to seamlessly blend the kitchen and living areas.
- Coordinated Throw Pillow Set: Add complementary pillows for a unified look that ties kitchen and living room colors together.
- Decorative Vases in Muted Tones: Incorporate vases in muted tones to establish a cohesive color scheme throughout your open plan.
3. Explore Unconventional Materials
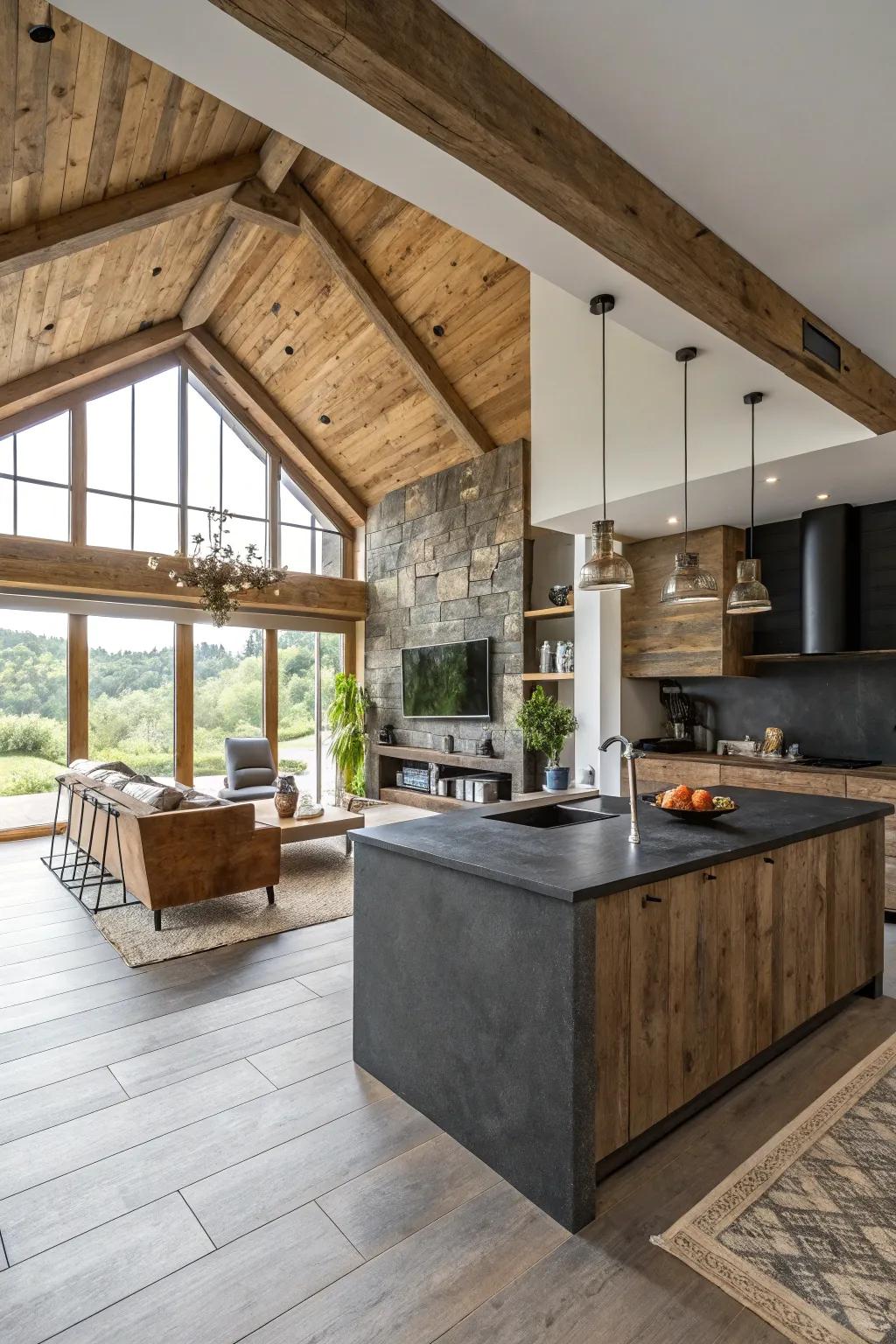
Using unexpected materials like reclaimed wood or metal can add an element of surprise. I love how these materials can introduce texture and interest. These unconventional choices are a great way to make a statement. In my own home, I’ve incorporated a metal backsplash that really elevates the kitchen’s aesthetic.
These products might be useful:
- Reclaimed Wood Wall Panels: Enhance your space with reclaimed wood panels, adding warmth and texture to any room.
- Industrial Metal Light Fixtures: Illuminate your room with industrial metal lights, adding modern flair and sophistication.
- Stone Veneer Wall Cladding: Transform your walls with stone veneer cladding for a natural and elegant appearance.
4. Incorporate Multi-Level Flooring
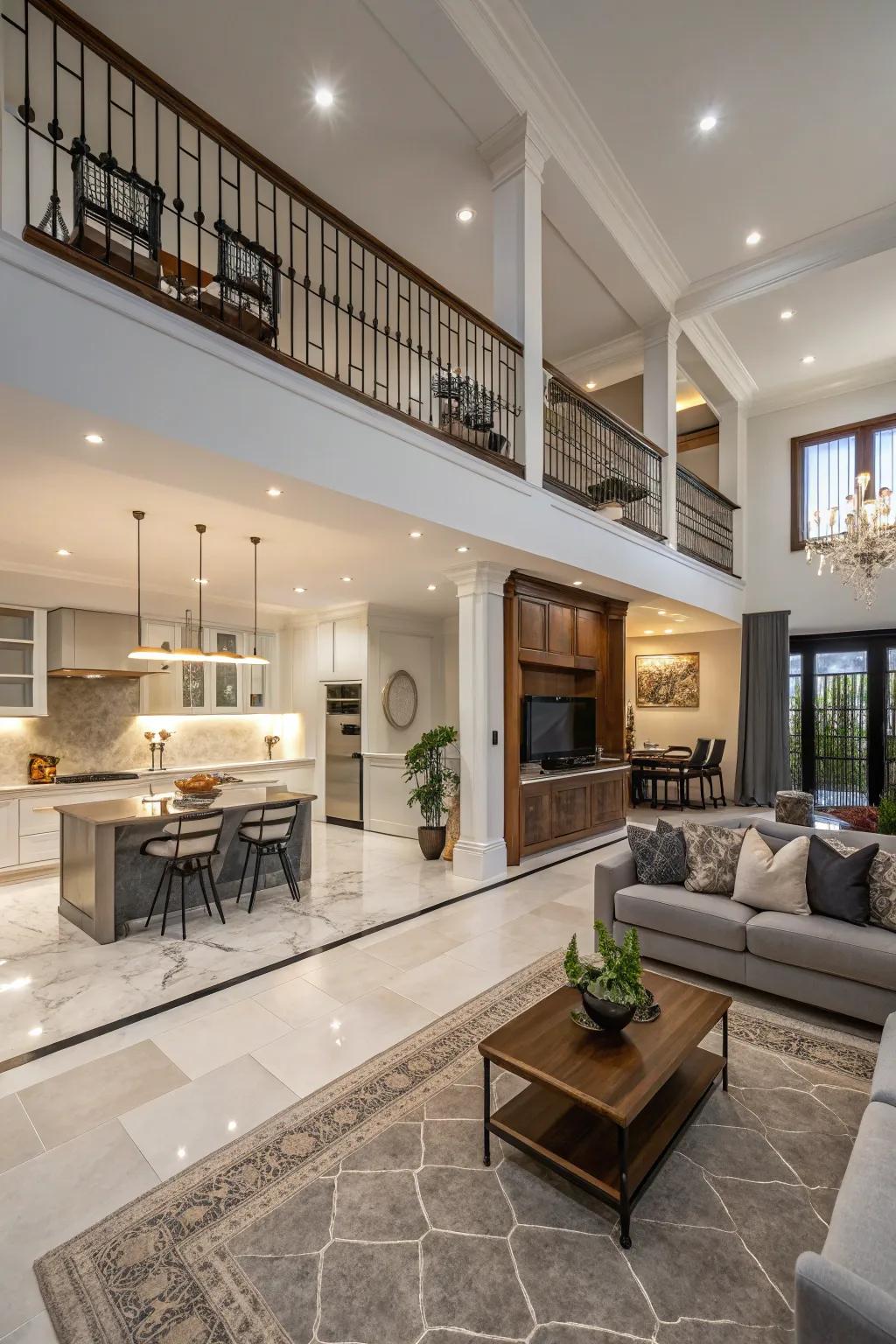
Different flooring heights can subtly define spaces and add visual interest. This technique can be particularly effective in larger open plans. It’s a great way to create distinct zones without using walls. I think it’s important to carefully consider the transition between levels to ensure safety and accessibility.
May just do the trick:
- Interlocking Foam Floor Tiles: Elevate your space with easy-install foam tiles for comfort and style in open areas.
- Raised Platform Flooring Kit: Define distinct spaces effortlessly with a raised platform kit. Simple installation for elegant transitions.
- Modular Carpet Squares: Add charm with modular carpet squares, offering versatile designs to match your open-plan needs.
5. Introduce Reflective Surfaces
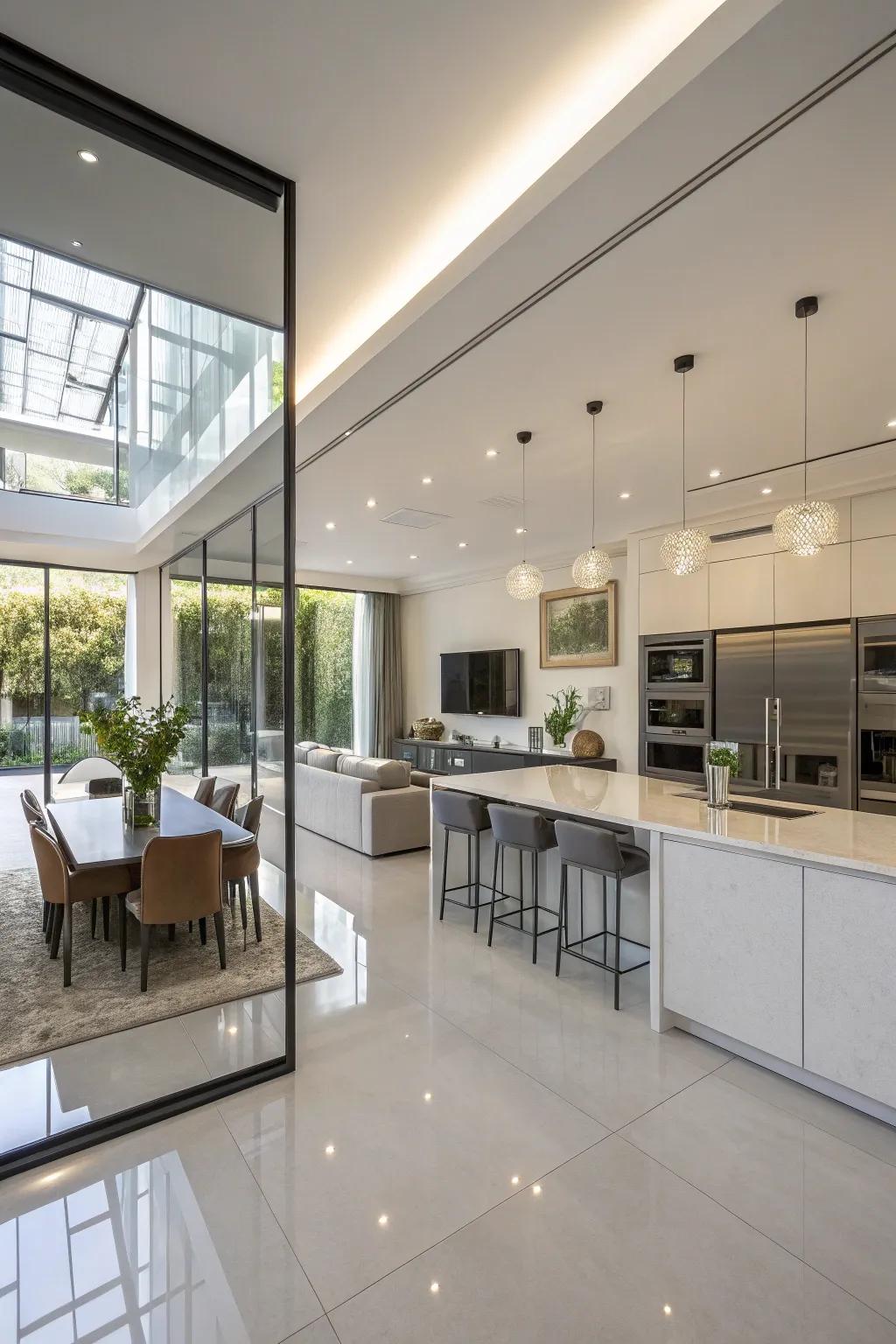
Reflective surfaces like mirrors or glossy finishes can enhance the sense of space and light. I’ve found that they can make smaller areas feel more expansive. Strategically placed mirrors can completely transform a room. I like to use large mirrors in hallways to create the illusion of a wider space.
Some ideas to consider:
- Large Decorative Wall Mirror: Add dimension and brightness to your space with a stylish large wall mirror.
- Glossy White Kitchen Cabinets: Elevate your kitchen’s look with sleek, glossy cabinets that reflect light beautifully.
- Reflective Glass Dining Table: Enhance your dining room’s elegance with a modern glass table that amplifies light.
6. Use Lighting to Define Spaces
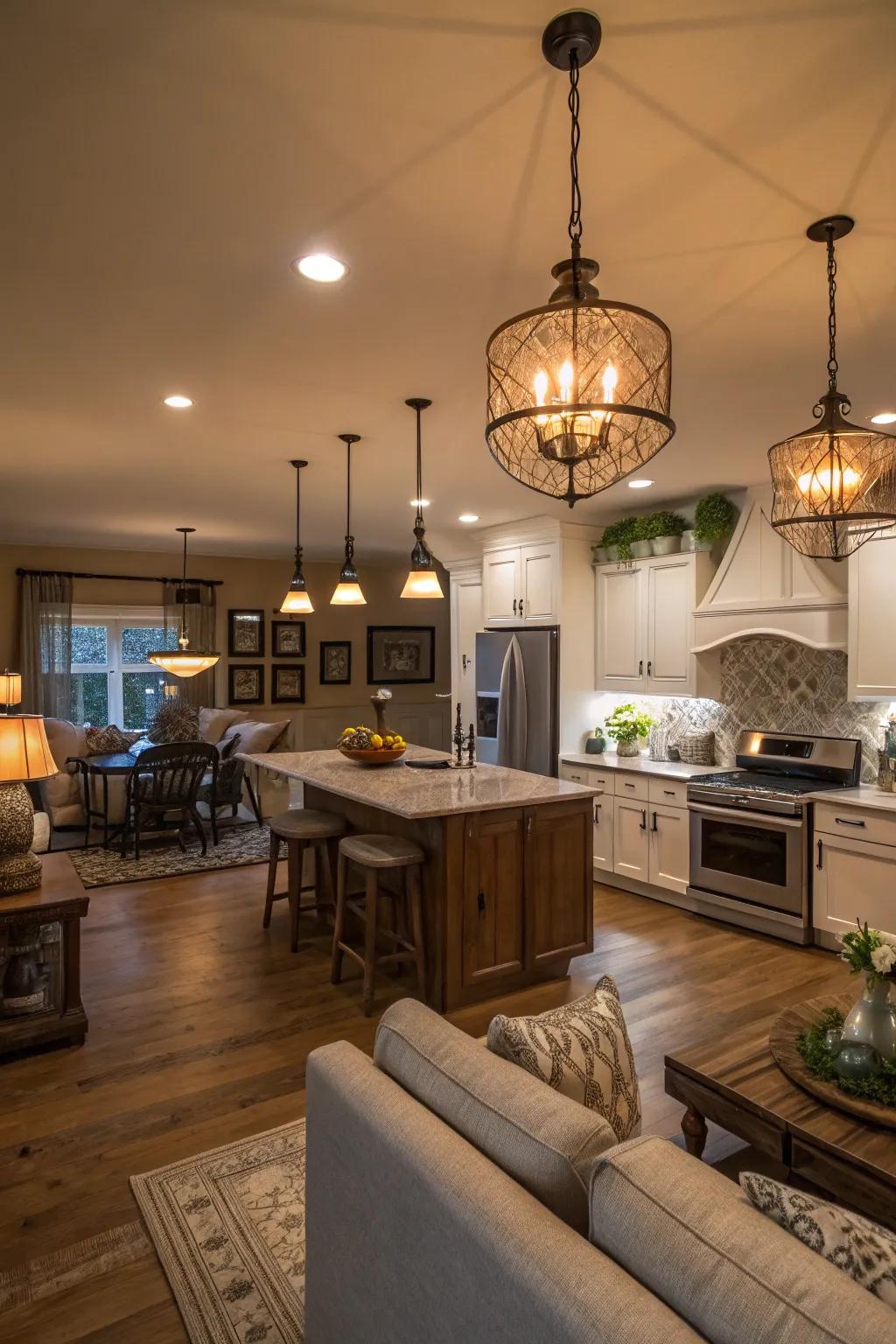
Different lighting fixtures can create mood and dimension in open areas. Pendant lights over the kitchen and lamps in the living room can delineate these zones effectively. Consider the color temperature of your bulbs to set the right ambiance. I believe having a combination of ambient, task, and accent lighting is essential for a well-designed open plan space.
You might give these a try:
- Industrial Pendant Light Fixtures: Enhance your kitchen area with industrial pendant lights, adding style and defining spaces effectively.
- Cozy Table Lamps: Create a warm ambiance in your living room with cozy table lamps for perfect relaxation.
- Recessed Ceiling Lights: Install recessed ceiling lights to seamlessly illuminate your entire space with modern elegance.
7. Incorporate Sliding Doors
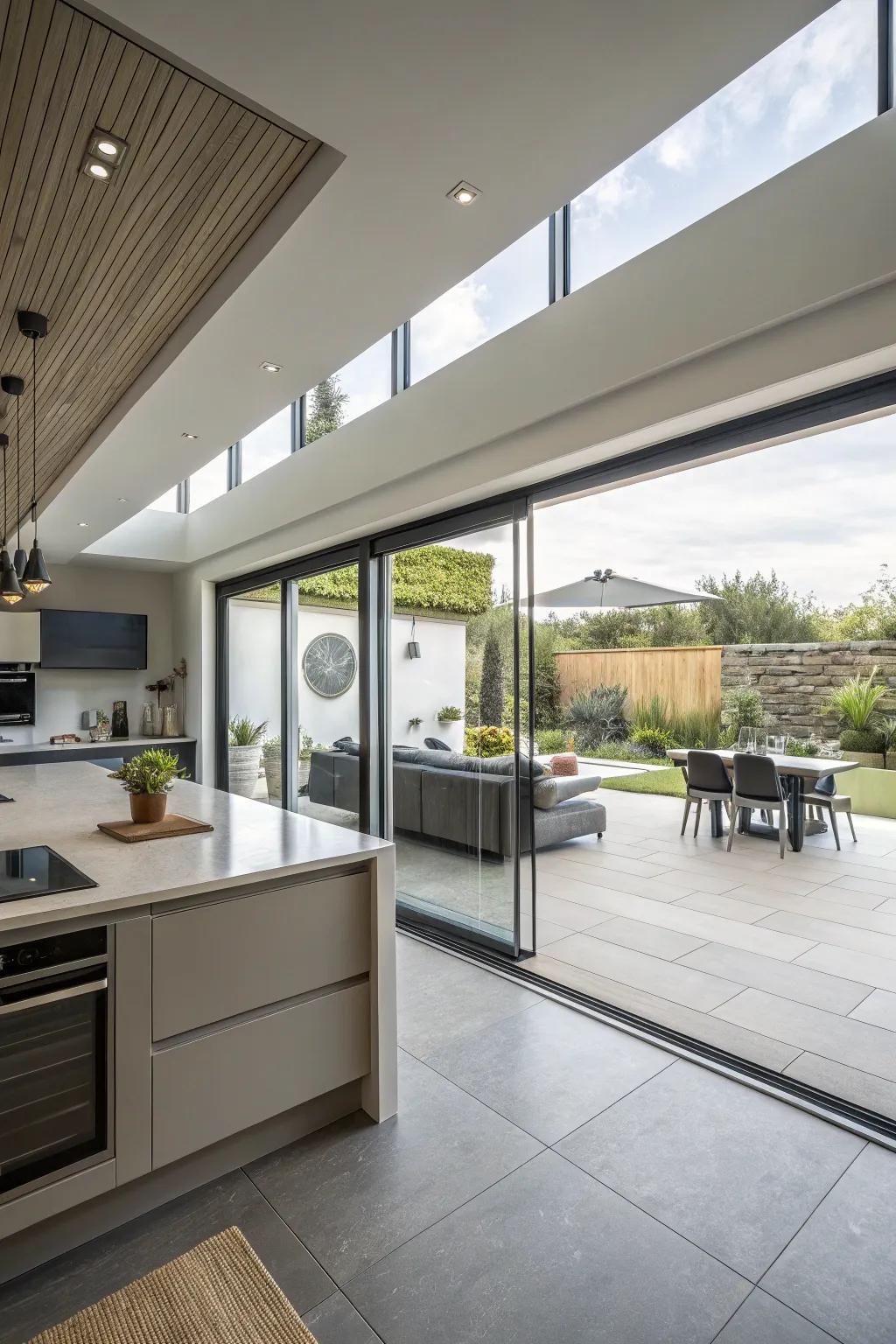
Sliding doors can offer flexibility, allowing spaces to be opened or closed as needed. They are perfect for maintaining openness while providing privacy when desired. Consider pocket doors that disappear completely into the wall for a seamless look. I have used them in client’s homes to separate a living area from a playroom, it works wonders!
Some handy options:
- Modern Sliding Glass Doors: Transform your space with sleek sliding glass doors for a seamless indoor-outdoor connection.
- Sliding Door Track Kit: Install sliding doors easily with a reliable track kit for smooth operation and style.
- Frosted Sliding Door Panels: Add privacy with stylish frosted panels for a modern touch to any room.
8. Furniture Placement for Flow
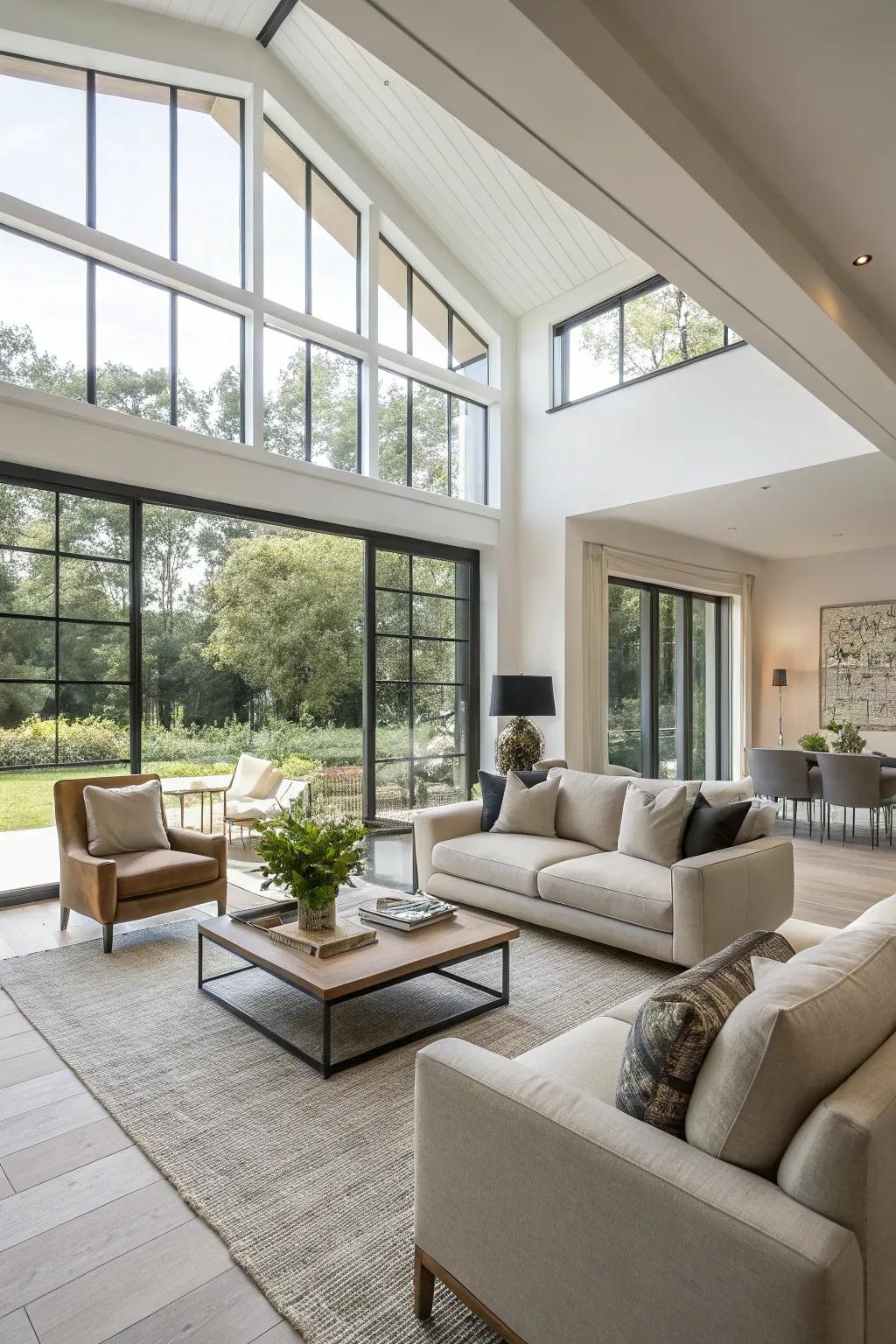
Strategically placed furniture can guide movement and create distinct areas. I usually recommend open-back shelving or sofas to subtly separate spaces without blocking views. This is a great way to create a sense of division without sacrificing the open feel. From working with various clients, I’ve learned that rugs can also play a key role in defining zones within an open-plan layout.
Try these:
- Open-Back Bookshelf: Create subtle room divisions without blocking views; maximize both storage and style effortlessly.
- Sectional Sofa: Enhance flow and define living areas with a stylish sectional for ultimate comfort.
- Modern Coffee Table: Anchor your seating area with a sleek coffee table to complete the contemporary look.
9. Create a Breakfast Nook
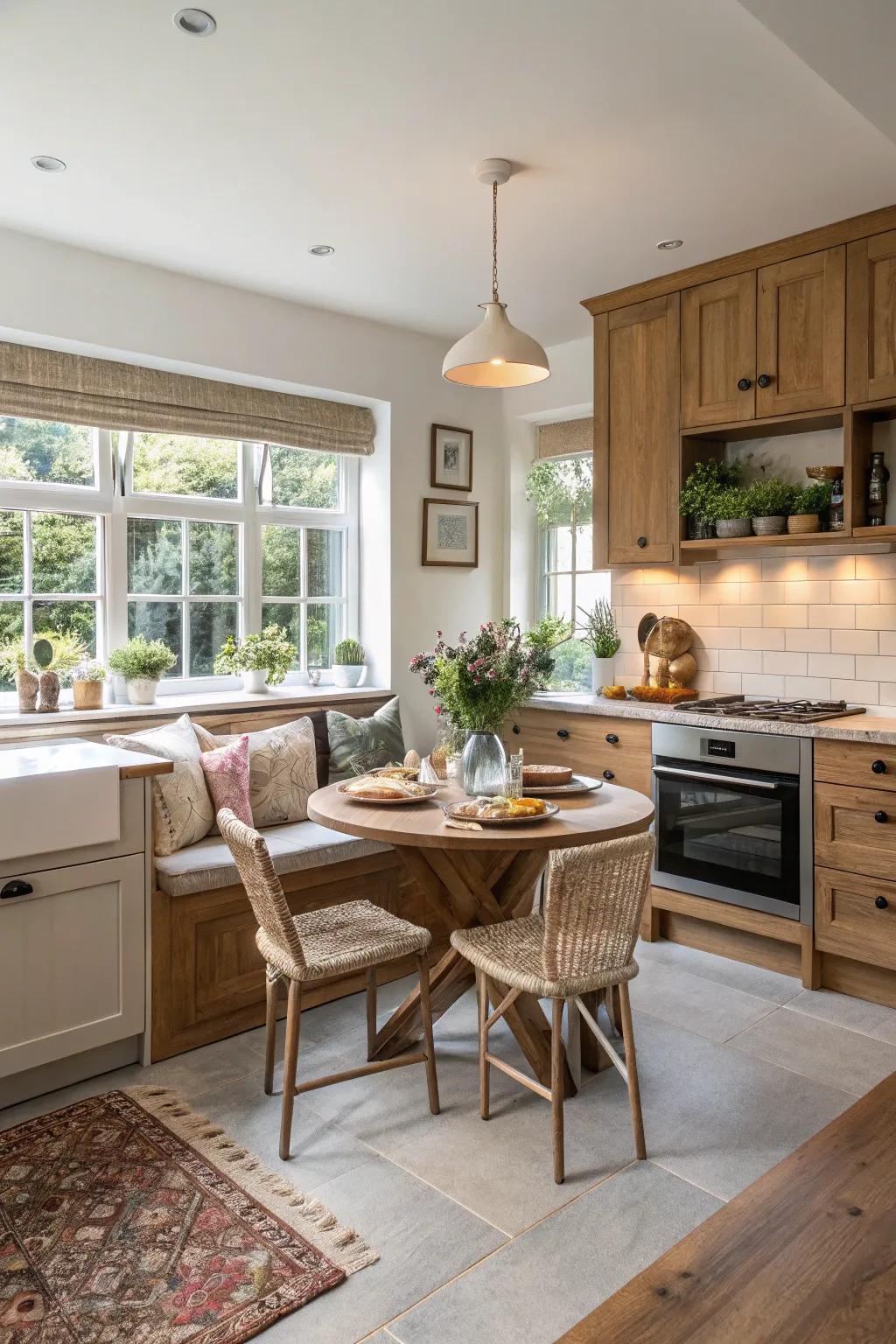
A small dining area within the kitchen can enhance functionality. I’ve seen how a nook can serve as a casual dining spot, adding charm and utility. It’s a great place for quick meals or morning coffee. I feel that adding comfortable seating and good lighting can make this space even more inviting.
Possibly helpful picks:
- Compact Round Dining Table: Enhance your breakfast nook with a stylish and space-saving dining table. Perfect for cozy meals.
- Woven Dining Chairs: Add charm and comfort to your nook with these elegant woven chairs. Ideal for casual dining.
- Window Seat Cushions: Maximize comfort and style in your nook with plush cushions. Perfect for relaxing seating.

